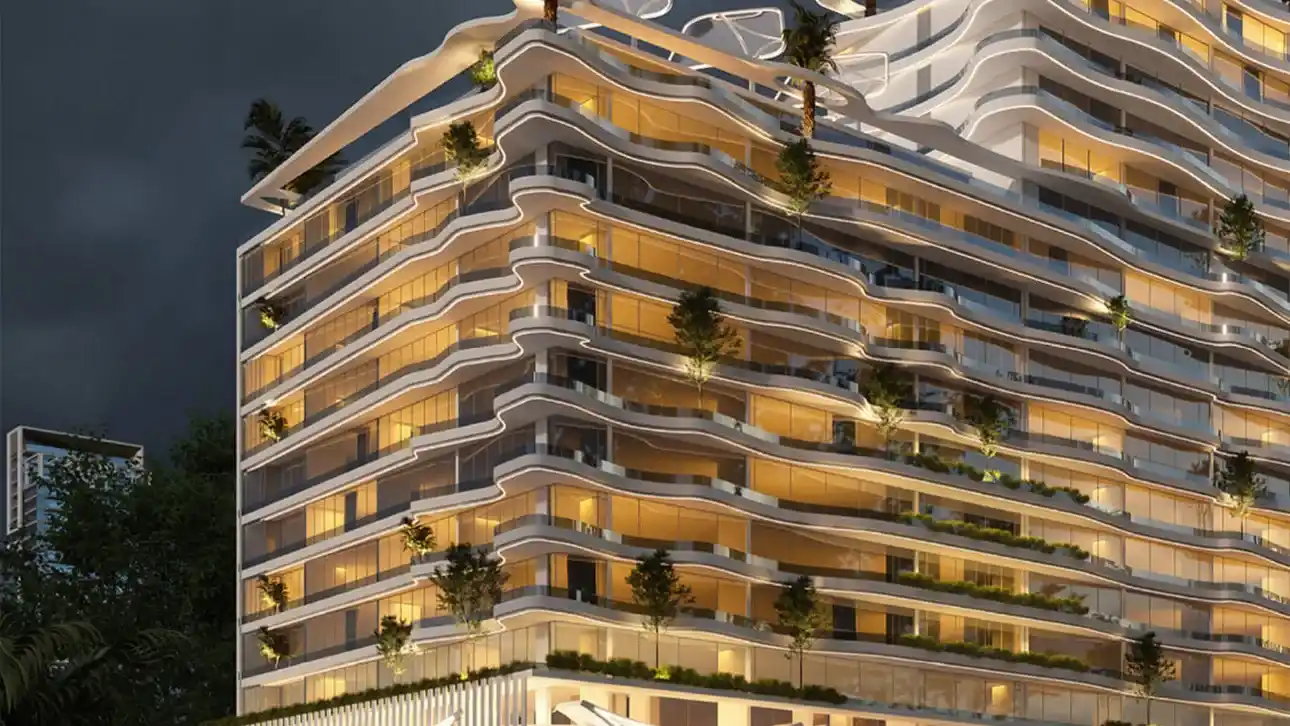
Project Brief
- Property Type: Apartment
- Available Units: Studios, 1, 2 & 3-bedroom
- Starting Price: AED 699,000
- Down Payment: 15%
- Payment Plan: 2-Year Post Handover
- Est. Handover: Q3 - 2027
311 Boulevard at JVC - Overview
Located in Jumeirah Village Circle (JVC), Dubai, 311 Boulevard is a 20-story residential building developed by BAM Eskan Real Estate. It features a mix of Italian-inspired luxury and eco-friendly living, offering around 399 units ranging from studios to three-bedroom apartments, as well as three retail spaces. Set to be delivered in June 2027, the homes vary in size from 440 sq. ft., featuring carefully planned interiors with tall ceilings, personalized fixtures, and luxury materials like marble and finely detailed woodwork. Filled with an abundance of sunlight from expansive windows, the open floor plans effortlessly link living, dining, and kitchen areas, with modern kitchens, luxurious bathrooms, and generous bedrooms focusing on both practicality and luxury. BAM Eskan combines contemporary features like gardens, rooftop lounges, and top-of-the-line fitness centers, creating a lively community vibe and providing secure, private homes for peaceful living. Positioned strategically close to shopping, dining, and entertainment amenities, 311 Boulevard offers a blend of sophistication, functionality, and investment potential, establishing itself as a unique destination for individuals looking for elegance, convenience, and exclusivity in Dubai's JVC.
Project Highlights
- Located in Jumeirah Village Circle (JVC), Dubai.
- 20-story residential building by BAM Eskan Real Estate.
- Offers 399 units, including studios to three-bedroom apartments.
- Three retail spaces included on the ground floor.
- Italian-inspired luxury combined with eco-friendly living features.
- Apartment sizes starting from 440 sq. ft.
- Thoughtful interiors with marble and finely crafted woodwork.
- Open floor plans with tall ceilings and expansive windows.
- Modern kitchens, luxurious bathrooms, and spacious bedrooms.
- Landscaped gardens, rooftop lounges, and fitness centers included.
- Strategically located near shopping, dining, and entertainment amenities.
- Set for completion and handover by June 2027.
On-Site Amenities
- Lush green parks and jogging tracks
- Resort-style swimming pool with jacuzzi and children’s pool
- Sky Garden with outdoor cinema and squash courts
- Panoramic views of the Dubai skyline
- Fully equipped gym and yoga area
- Mini-golf course for recreation
- BBQ areas for community gatherings
- Rooftop social decks for outdoor entertainment
Available Units, Size Range & Price
| Property Type | Unit Type |
|---|---|
| Apartment | Studio |
| Apartment | 1 Bedroom |
| Apartment | 2 Bedroom |
| Apartment | 3 Bedroom |
Payment Plan
- 5% on Reservation
- 10% on Sales Purchase Agreement (SPA)
- 1% per month for 30 months
- 5% every 6 months during construction
- 15% on Handover
- 2% per month post-handover for 10 months
Master Plan
311 Boulevard by BamX is a luxurious residential option in Jumeirah Village Circle (JVC), providing a luxurious living experience in a highly desired area of Dubai. Blending peaceful suburban appeal with great urban access, the project is conveniently connected to key locations such as Mall of the Emirates, Dubai Marina, and Downtown Dubai through Al Khail and Mohammad Bin Zayed Roads, catering to professionals, families, and investors alike. Inhabitants have access to luxurious facilities like a swimming pool area with a jacuzzi and children's pool, an outdoor cinema on the rooftop for movie nights, a miniature golf course, exercise and yoga areas, and rooftop gardens with BBQ spots for social events. The neighborhood offers top schools such as JSS International and Sunmarke School, along with quality healthcare services at Mediclinic Parkview Hospital. 311 Boulevard provides a comprehensive lifestyle with options for singles, professionals, and families, combining luxury, convenience, and recreation in the center of JVC.
Project Materials
For more about the project, you can explore project materials such as the brochure, floor plans, payment plan, design layouts etc, all available here for download once released.