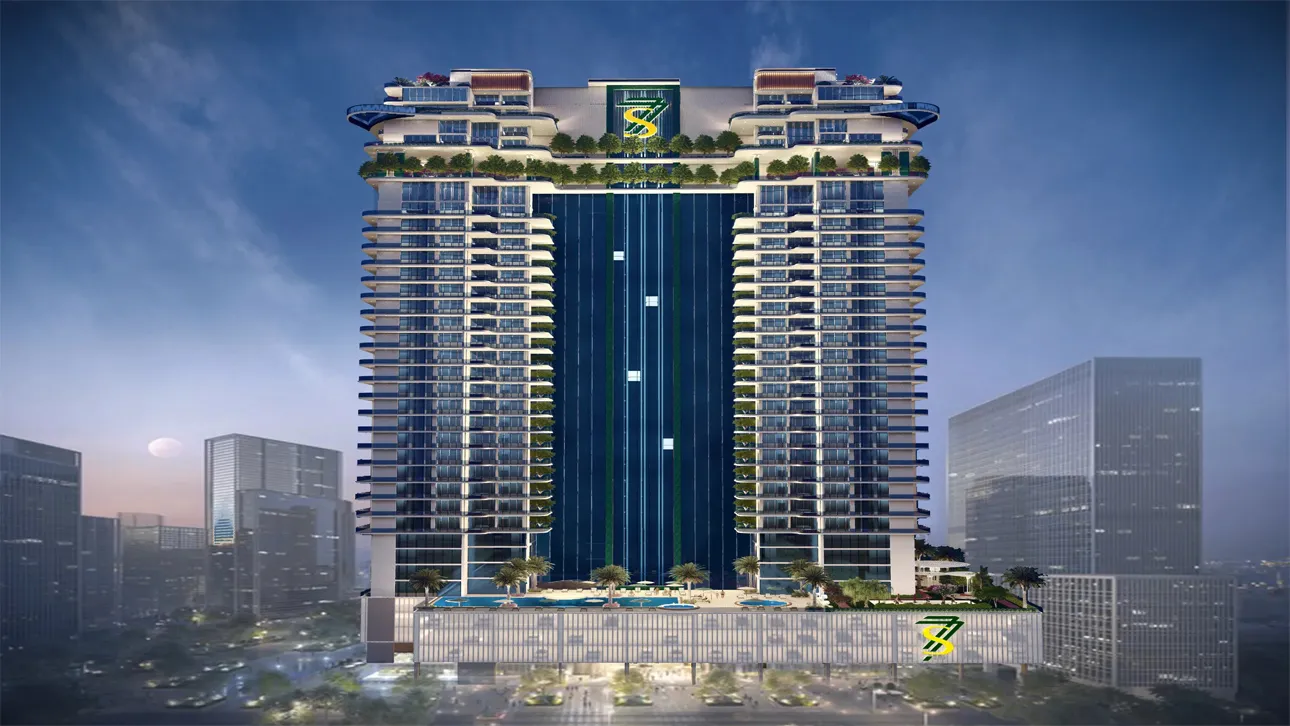
Project Brief
- Property Type: Apartment, Penthouse & Sky Villa
- Available Units: 1 to 5-bedroom
- Starting Price: Announcing Soon
- Down Payment: On Request
- Payment Plan: On Request
- Est. Handover: Jul - 2027
77S Tower at Business Bay - Overview
Discover unparalleled luxury and elegance at 77S Tower, a 35-story mixed-use marvel by 77 Shades of Green Real Estate, located on Marasi Drive in Business Bay, Dubai. This architectural gem features a flora-inspired contemporary design and offers an array of residences, including 1 and 2-bedroom apartments, 3 & 4-bedroom penthouses, two loft apartments, 5-bedroom villas, and office spaces. Each semi-furnished apartment boasts a convertible kitchen, seamlessly transitioning between open and closed layouts, and comes equipped with premium Siemens appliances for durability and modern sophistication. With two basement levels and a strategic location just minutes from the Business Bay Metro Station, 77S Tower promises an elevated lifestyle of convenience and opulence. Scheduled for handover in July 2027, it sets a new standard for high-end living in Dubai’s vibrant Business Bay district.
Project Highlights
- Floors: 35 (3B + G + 3P + Gym + Offices + Residences).
- Total Residential Apartments: 295.
- Apartment Types: 1 & 2-bedroom, 3 & 4-bedroom penthouses, 5-bedroom villas.
- Office Spaces: Included on dedicated floors.
- Total Sellable Area: 425,000 sq. ft.
- Kitchens: Fully fitted with built-in Siemens appliances.
- Bathrooms: Marble and granite floors and walls.
- Maid Room: Included in 2BHK, penthouses, and 5BHK sky villas.
- Driver Room: Included in all 5BHK sky villas.
- Units with Jacuzzi: All penthouses and sky villas.
- Units with Swimming Pool: Included in all sky villas.
Available Units, Size Range & Price
| Property Type | Unit Type |
|---|---|
| Apartment | 1 Bedroom |
| Apartment | 2 Bedroom |
| Penthouse | 3 Bedroom |
| Penthouse | 4 Bedroom |
| Sky Villa | 5 Bedroom |
Master Plan
77S Tower at Business Bay, Dubai, is a prestigious mixed-use address designed for luxurious living and productive working. Its standout feature, the Al Gaf Sky Park, spans 43,000 sq. ft. on the 30th floor, offering a temperature-controlled haven with yoga and meditation zones, billiard and tennis tables, a running track, mini-golf, a sky cigar lounge, and pet playgrounds, all set against panoramic views of the Burj Khalifa, Dubai’s skyline, and the Water Canal. Residents enjoy unparalleled amenities, including a 300 sq. m. infinity pool with a waterfall, a pool bar, sunbeds, jacuzzis, saunas, and steam rooms. Families are catered to with a kids' splash pad, gym, and play areas, while sports enthusiasts can indulge in squash, tennis, paddle tennis, and a trampoline park. Entertainment options abound with an outdoor cinema, bowling alley, art gallery, library lounge, and co-working spaces, making 77S Tower a vibrant sanctuary that redefines modern urban living.
Project Materials
For more details about the project, you can explore all project materials and assets, including the brochure, floor plans, design layouts, etc.; all are available for download with ease.