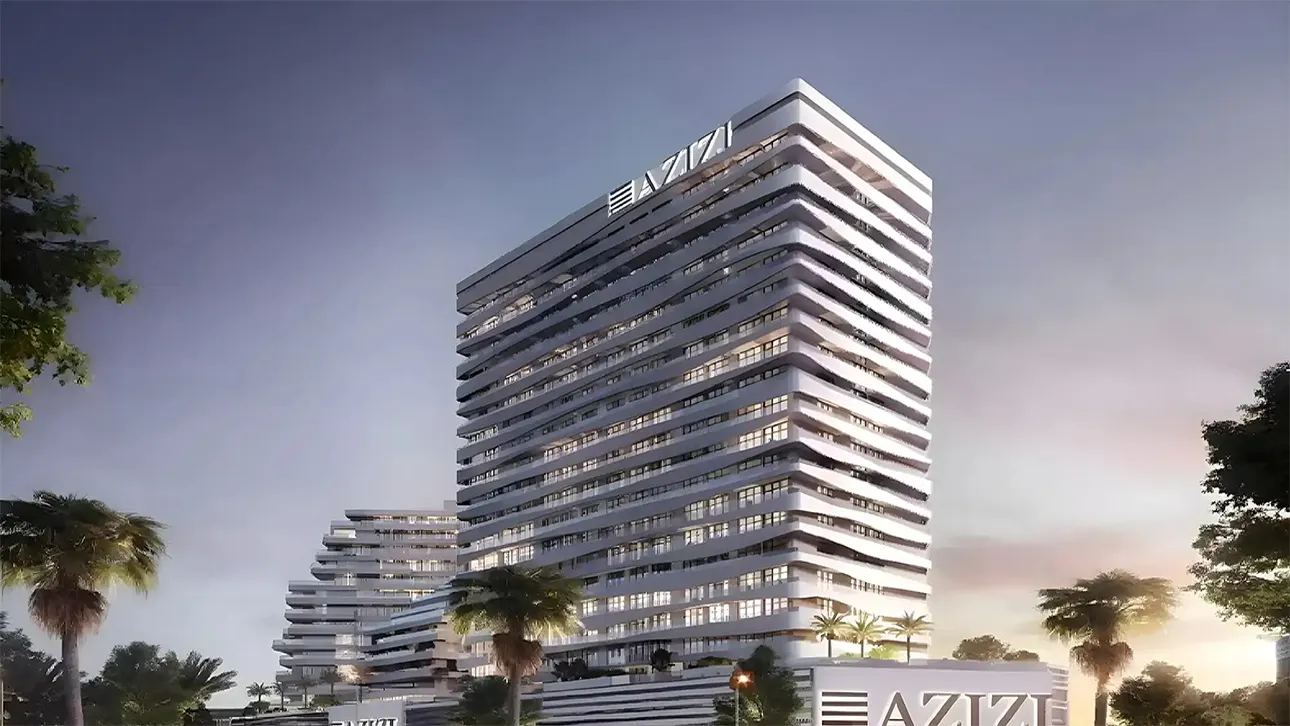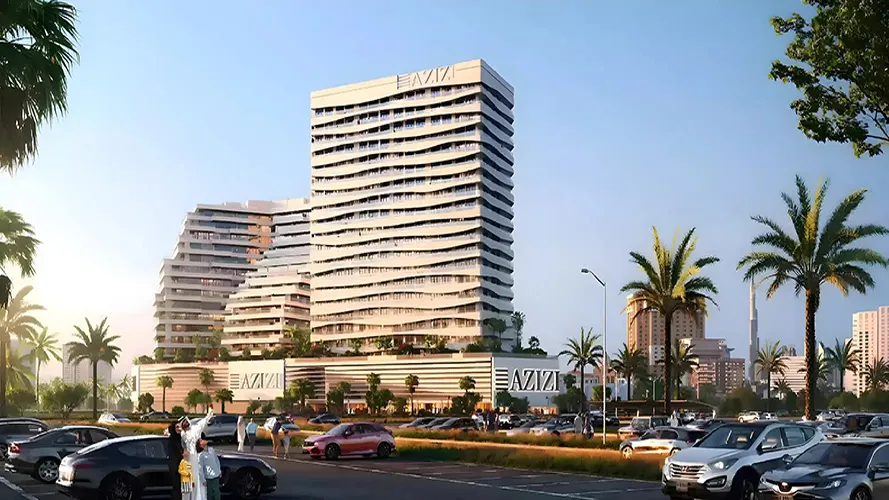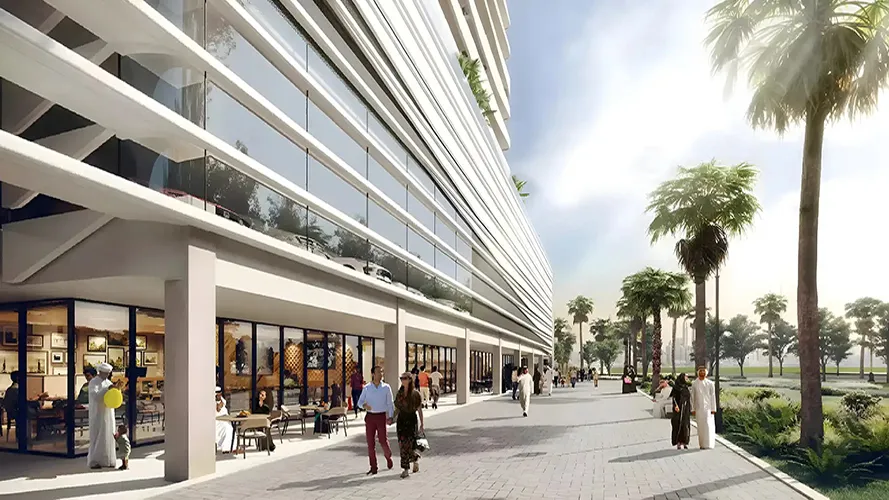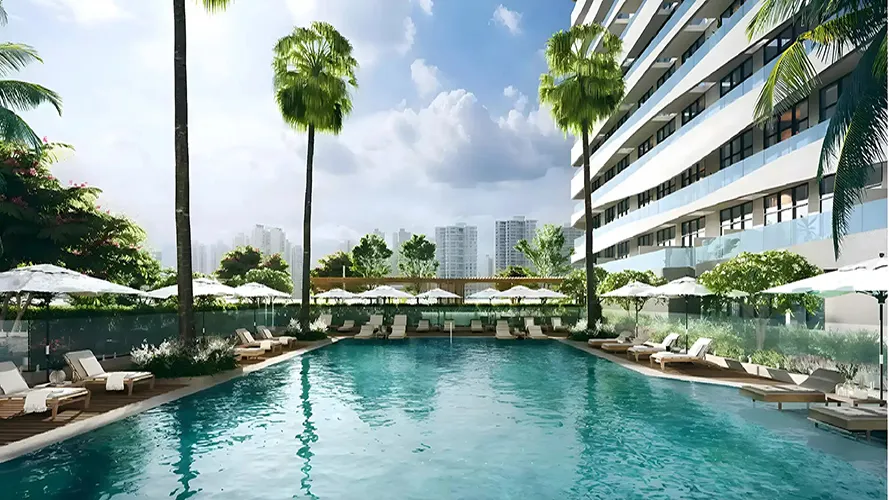
Project Brief
- Property Type: Apartments
- Available Units: Studio, 1, 2 & 3 Bedroom
- Starting Price: AED 1,056,465
- Down Payment: 10%
- Payment Plan: 40/60
- Est. Handover: Q4 - 2025
Adeba Azizi - Overview
Adeba Azizi at Al Jaddaf, also known as Creek Views 3 at Dubai Healthcare City, is an 18-storey residential marvel by Azizi Developments. Offering studios, 1-, 2-, and 3-bedroom apartments ranging from 366 to 2,267 sq. ft., this exceptional development comes with a 40/60 payment plan and is set for handover in December 2025. Seamlessly blending modern living with nature, it provides residents with an unparalleled lifestyle. Ideally located across Dubai Creek, it ensures effortless access to Downtown Dubai and major attractions via Al Khail Road, balancing seclusion with connectivity. Residents are treated to stunning panoramic views where tranquil waters meet Dubai's vibrant skyline, accentuating the contemporary architecture. Creek Views 3 goes beyond offering homes, creating a thriving community with amenities such as swimming pools, social and BBQ areas, yoga gardens, and a fully-equipped gym. Wellness facilities like saunas and steam rooms further enrich the living experience, making this development a true embodiment of a holistic, fulfilling lifestyle.
Project Highlights
- 18-storey residential tower by Azizi Developments in Al Jaddaf.
- Studios, 1-, 2-, and 3-bedroom apartments from 366 to 2,267 sq. ft.
- 40/60 payment plan with handover scheduled for December 2025.
- Seamlessly blends modern living with nature for unparalleled lifestyles.
- Prime location across Dubai Creek, near Downtown Dubai and Al Khail Road.
- Offers stunning views of Dubai Creek and vibrant city skyline.
- Amenities include swimming pools, gym, yoga gardens, and BBQ areas.
- Wellness facilities feature saunas, steam rooms, and children’s play zones.
- Nearby attractions include Palazzo Versace Hotel and Al Jaddaf Waterfront.
- Thriving community with leisure, retail, and holistic lifestyle options.
Available Units, Size Range & Price
| Property Type | Unit Type |
|---|---|
| Apartment | Studio |
| Apartment | 1 Bedroom |
| Apartment | 2 Bedroom |
| Apartment | 3 Bedroom |
40/60 Payment Plan
- Down Payment: 10% on Booking Date
- 1st Installment: 10% within 30 days from booking date
- 2nd Installment: 5% within 120 days from booking date
- 3rd Installment: 5% within 180 days from booking date
- 4th Installment: 5% within 240 days from booking date
- 5th Installment: 5% within 300 days from booking date
- Final Installment: 60% on Completion
Master Plan
Adeba Azizi in Dubai Healthcare City Phase 2 presents a luxurious and vibrant lifestyle, offering an array of top-tier amenities such as swimming pools, social and BBQ areas, yoga gardens, a fully-equipped gym, saunas, steam rooms, and dedicated children's play zones. Its prime location ensures seamless access to iconic attractions like Downtown Dubai while providing excellent connectivity through Al Khail Road. Residents are treated to breathtaking views of Dubai Creek, lush green landscapes, and the dynamic skyline, creating a perfect blend of tranquility and urban allure. Nearby landmarks, including the prestigious Palazzo Versace Hotel and the scenic Al Jaddaf waterfront, are just minutes away, further enhancing the appeal of this exceptional residential destination.
Project Materials
For more details, you can explore all project materials and resources, such as the brochure, floor plan, design layouts, etc all available here for download once released.


