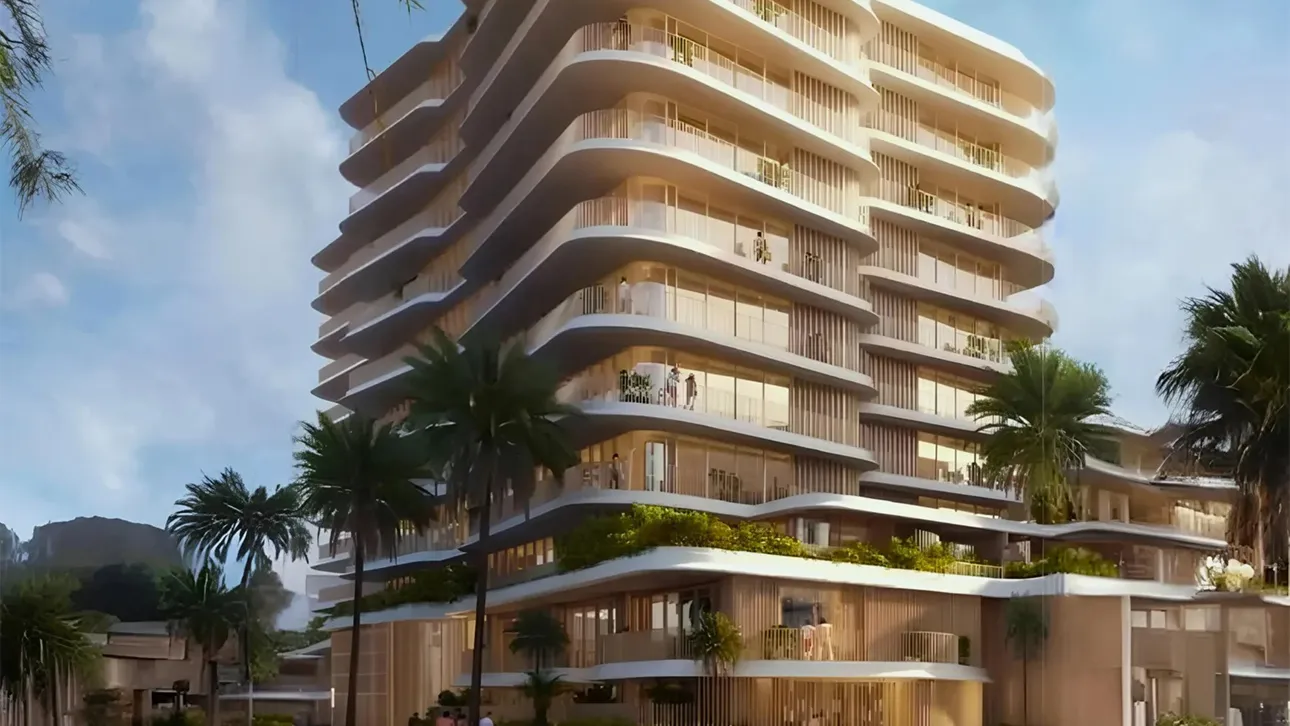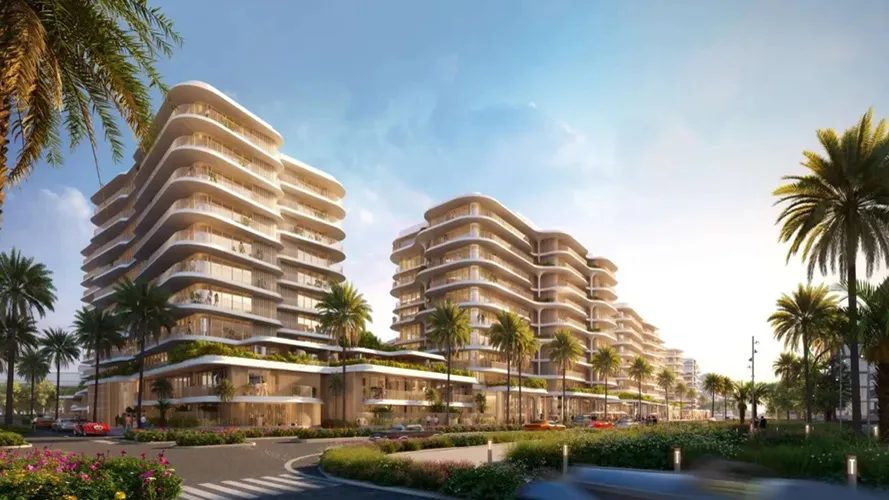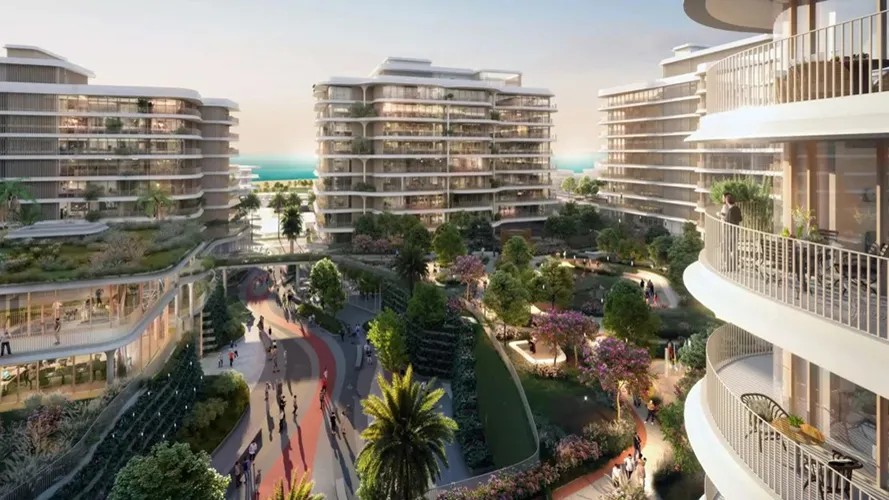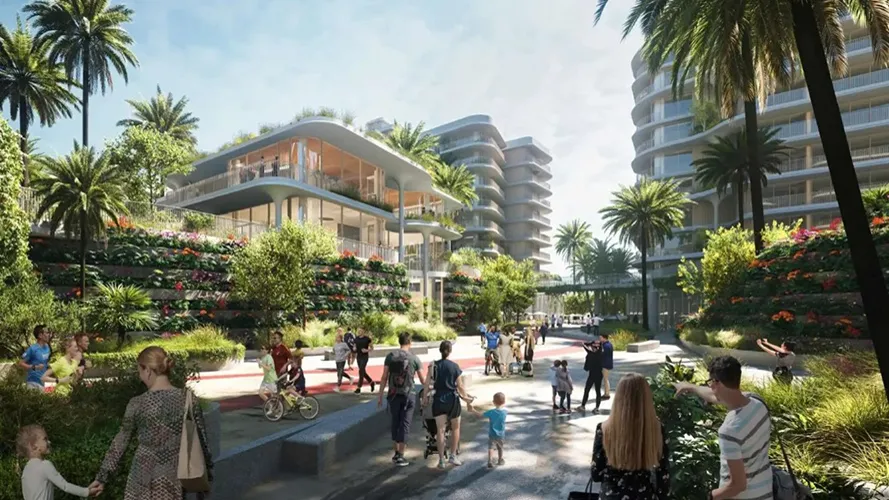
Project Brief
- Property Type: Apartment & Townhouse
- Available Units: 1 to 3-bedroom
- Starting Price: AED 3.1 million
- Down Payment: 10%
- Payment Plan: 65/35
- Est. Handover: Q2 - 2028
Aldar Mamsha Gardens - Overview
Aldar Mamsha Gardens is an upscale project situated on Saadiyat Island, next to Mamsha Al Saadiyat and the Saadiyat Cultural District. Providing 1, 2, and 3-bedroom apartments and townhouses, this luxurious community blends upscale residences with top-notch commercial areas and beautiful gardens, offering a tranquil escape in a sought-after Abu Dhabi neighborhood. The project provides residents with beautiful vistas of the Zayed National Museum and the Arabian Gulf, as well as a specific pathway that links them to cultural and recreational activities on the island. Created by ACME Architecture, Mamsha Gardens showcases distinctive landscaped gardens filled with native plants and effective irrigation systems. The project consists of seven residential buildings, with a total of 493 homes, each featuring high-quality finishes, modern kitchens, smart home technology, and two interior design choices. Inhabitants will have access to luxury services like valet, concierge, and housekeeping, along with various facilities such as gyms, pools, playgrounds, and underground parking. The key focus is on sustainable living, with eco-friendly characteristics and parking spaces ready for electric vehicles, in line with environmental certifications. Featuring a payment plan split of 65/35 and scheduled handover in Q2 2028, Mamsha Gardens offers the perfect blend of upscale family living and lucrative investment potential.
Project Highlights
- Located on Saadiyat Island, next to Mamsha Al Saadiyat and Saadiyat Cultural District.
- Offers 1, 2, and 3-bedroom apartments and townhouses.
- Blends high-end residences, commercial spaces, and beautiful gardens.
- Stunning views of Zayed National Museum and the Arabian Gulf.
- Pathway connecting residents to cultural and recreational attractions on the island.
- Designed by ACME Architecture with landscaped gardens and native plants.
- Seven residential buildings with 493 homes, featuring premium finishes and modern kitchens.
- Smart home technology and two interior design options available.
- Focus on sustainable living with eco-friendly features and EV-ready parking.
- 65/35 payment plan and handover scheduled for Q2 2028.
- Perfect blend of upscale family living and investment opportunity.
On-site Amenities
- Two centrally located pavilions
- Gyms
- Yoga, Pilates, and meditation rooms
- Swimming pools
- Kids’ play areas
- Multi-use games area
- Underground parking
- Bike storage
- Residents’ lounges
- Workspaces
- Lounge seating
- Valet service
- Concierge service
- Housekeeping
- Laundry services
- Kids club
- Pet-sitting service
Size Range
- Apartments: 1,065.63 to 2,820.14 Sq Ft
- Townhouses: 3,056.95 to 4,165.63 Sq Ft
Available Units, Size Range & Price
| Property Type | Unit Type |
|---|---|
| Apartment | 1 Bedroom |
| Apartment | 2 Bedroom |
| Apartment | 3 Bedroom |
| Townhouses | 2 Bedroom |
| Townhouses | 3 Bedroom |
65/35 Payment Plan
- Down Payment: 10% on Booking Date
- Easy Installments: 55% during Construction
- Final Installment: 35% on Handover
Master Plan
Mamsha Gardens is a master-planned development offering a comprehensive luxury lifestyle near Mamsha Beach, complete with resort-style services and amenities. It features two central pavilions housing gyms, yoga, Pilates, and meditation rooms, as well as swimming pools and kids’ play areas. A scenic walkway runs through the development, providing access to cultural and leisure offerings. Residents enjoy premium retail experiences at Saadiyat Grove and the elevated Mamsha Beach, which come with exclusive amenities. Located in the heart of the world’s new Cultural District, Mamsha Al Saadiyat is home to iconic landmarks such as the Louvre Abu Dhabi, Guggenheim Abu Dhabi, and the Zayed National Museum. The nearby Saadiyat Grove development will include retail outlets, serviced residences, restaurants, and hotels, adding to the area's allure.
Project Materials
For more details, explore all project materials such as the brochure, floor plans, design layouts, and master plan to dive deeper into the details. All materials are available for download here.


