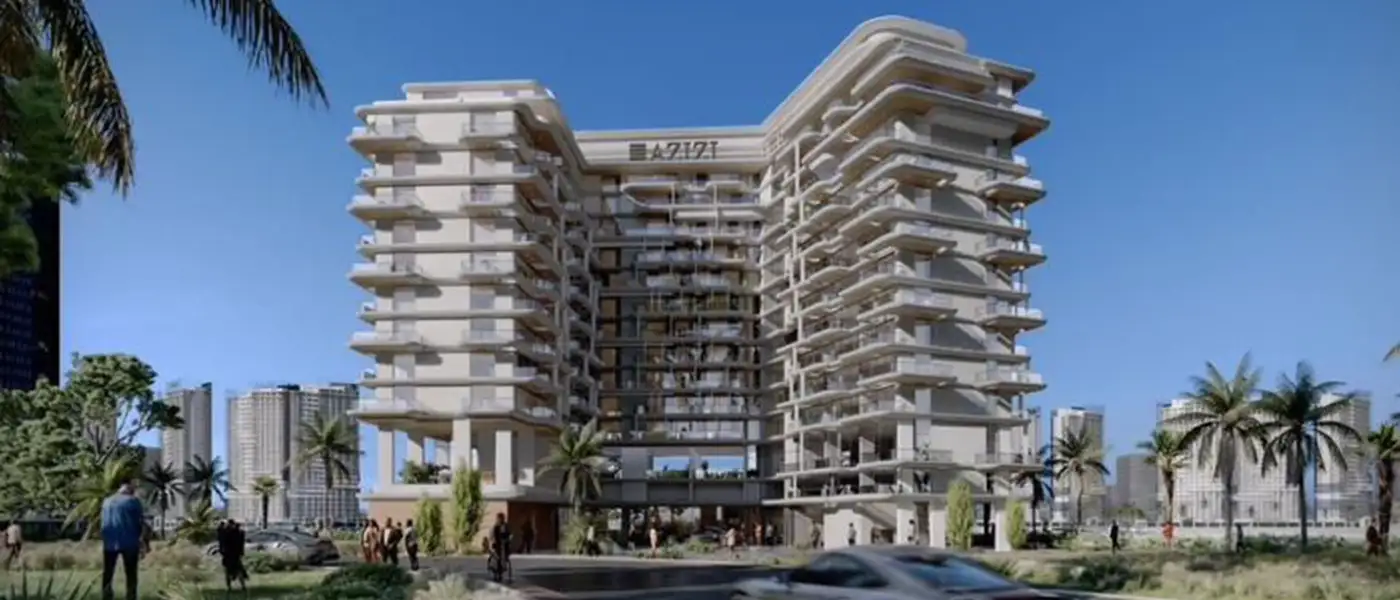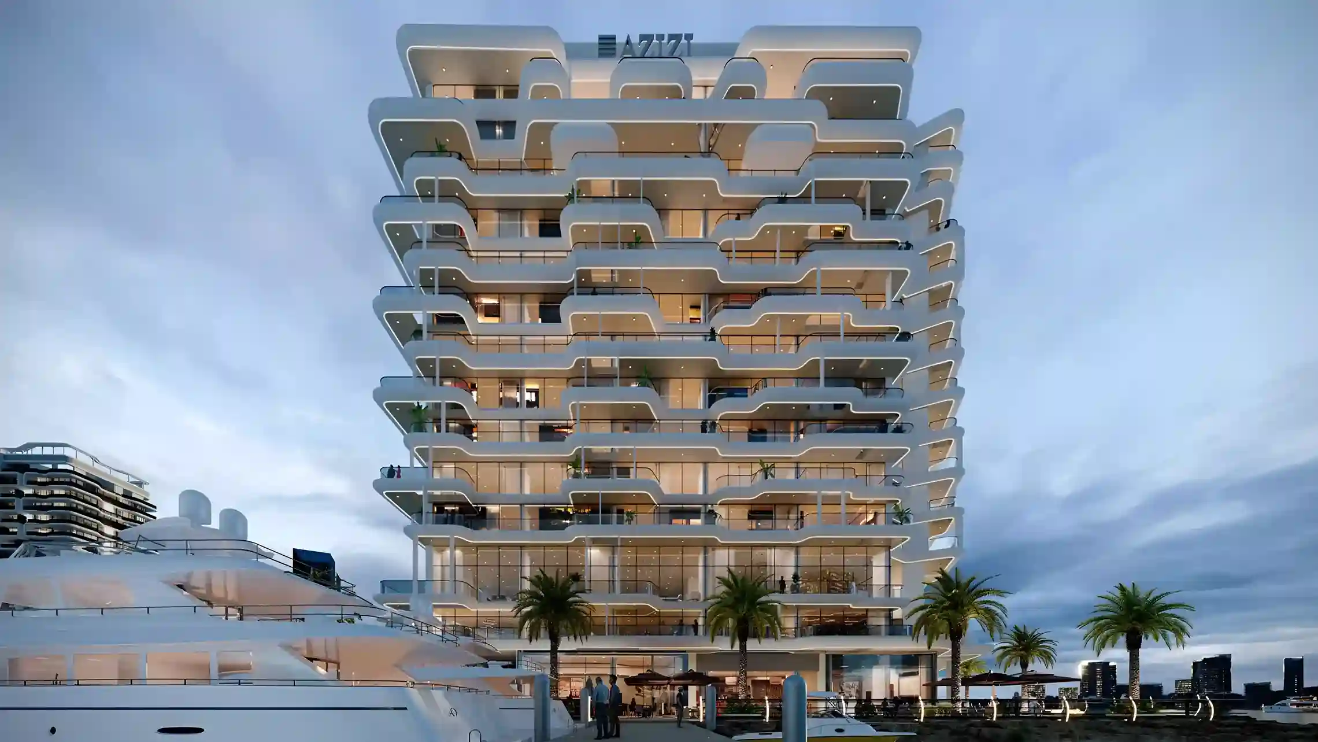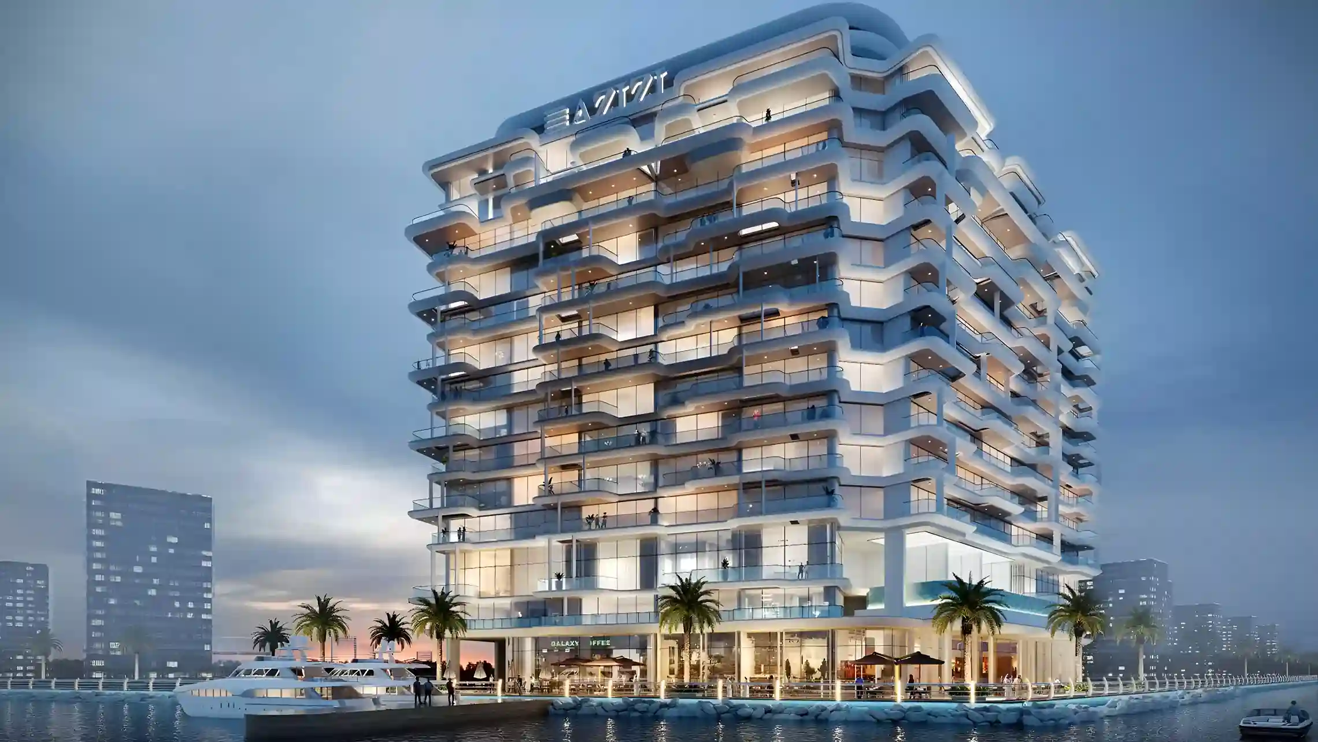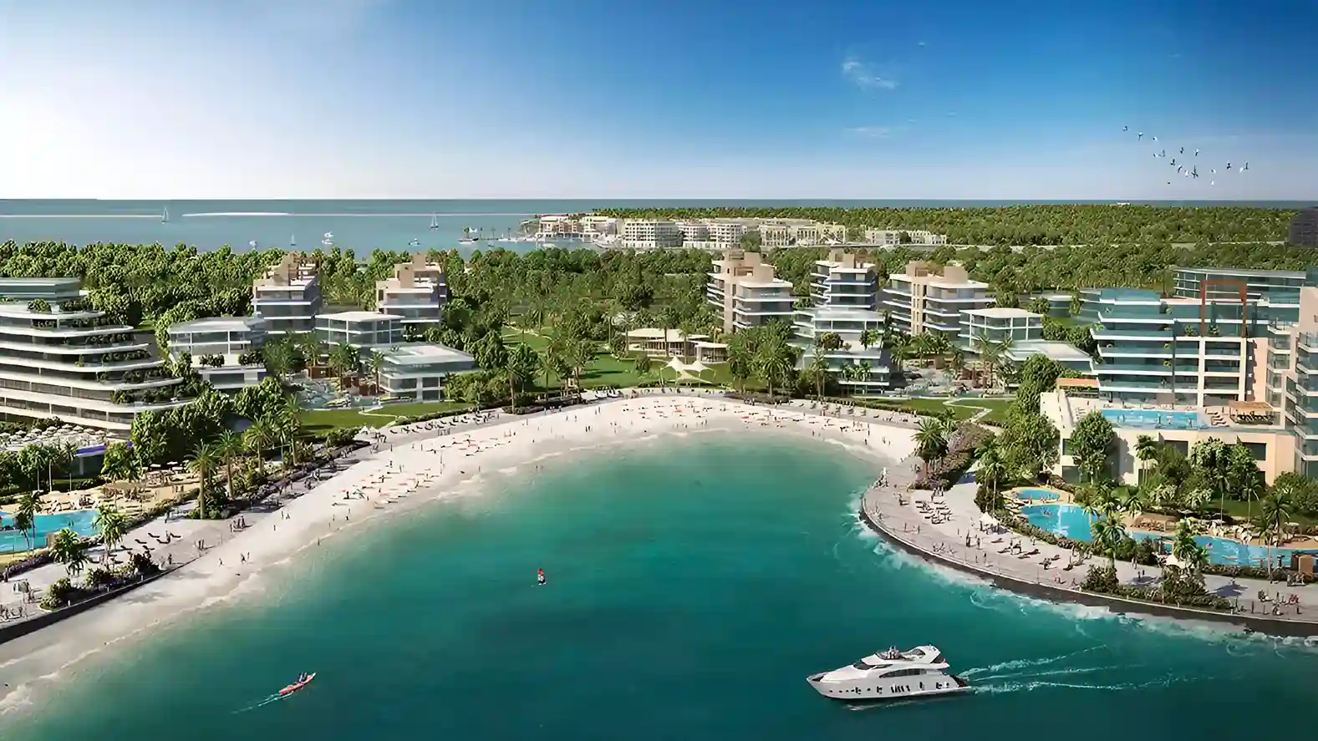
Project Brief
- Property Type: Apartments & Penthouse
- Available Units: Studio, 1, 2, 3 & 4 Bedroom
- Starting Price: AED 1.06 M
- Down Payment: 10%
- Payment Plan: 50/50
- Est. Handover: Jun - 2027
Azizi Wasel - Overview
Azizi Wasel at Dubai Islands presents a premium development that provides a contemporary island living experience. It includes studios and 1, 2, and 3-bedroom waterfront apartments, with prices beginning at AED 1.06M and unit sizes varying from 316 to 1,414 sq. ft. The project provides a 50/50 payment scheme and is scheduled for delivery in June 2027. Situated in the renowned Deira District of Dubai, it merges contemporary elegance with tranquil coastal vibes. Carefully crafted designs emphasize both comfort and aesthetics, featuring ample living spaces. The stylish interiors boast high-end finishes and expansive windows. Facilities consist of a fitness center, wellness clinic, pool, grocery store, and park/gardens. It provides a perfect choice for both investors and leisure-seekers in their lifestyle.
Project Highlights
- Premium development at Dubai Islands
- Studios, 1, 2, 3-bedroom apartments
- Starting price: AED 1.06M
- Unit sizes from 316 to 1,414 sq. ft.
- 4 Bedroom Penthouse
- 4 Bedroom Penthouse sizes from 2,639 to 5,690 Sq Ft
- 50/50 payment plan, delivery June 2027
- Located in Deira District, Dubai
- Contemporary elegance meets coastal tranquility
- Ample living spaces with modern designs
- High-end finishes and expansive windows
- Fitness center, wellness clinic, pool
- Grocery store and park/gardens available
- Ideal for investors and leisure-seekers
Available Units, Size Range & Price
| Property Type | Unit Type | Total Area | Price |
|---|---|---|---|
| Apartments | Studio | TBC | from AED 1,060,000 |
| Apartments | 1 Bedroom | TBC | from AED 1,916,000 |
| Apartments | 2 Bedroom | TBC | from AED 3,460,000 |
| Apartments | 3 Bedroom | TBC | from AED 4,695,000 |
| Penthouse | 4 Bedroom | 2,639 to 5,690 Sq Ft | from AED 7,681,000 |
Payment Plan
10% on Booking, 40% During Construction and 50% on Handover
Master Plan
Azizi Wasel is an expertly crafted project that aligns with Dubai Island's liveliness, serenity and vibrancy. Here, the master plan combines residential and recreational areas, providing a comprehensive living experience. It offers spacious apartments, vibrant parks, and lively shopping districts that improve the quality of life for residents. Azizi Wasel provides city convenience while embracing nature's peace, enjoying closeness to parks and leisure areas. Premium amenities feature a rooftop pool, fitness center, and wellness facility, all conveniently accessible. Located in Dubai's esteemed Islands district, Azizi Wasel embodies luxurious living with high-quality amenities. Amenities feature a modern gym, a rooftop pool offering sweeping views of the Arabian Gulf, beautiful parks, and shopping choices. The community provides an ideal mix of urban elegance and natural splendor, creating a vibrant place to live. It is conveniently reachable from main highways heading to Dubai's downtown and residential areas, combining quick living with peaceful surroundings. Attractions close by consist of Dubai International Airport (20 minutes), The Dubai Frame (22 minutes), Dubai World Trade Centre (24 minutes), Downtown Dubai (24 minutes), and Business Bay (33 minutes).
Project Materials
Here, you can explore your option with the project materials and assets such as the brochure, floor plans, design layouts, etc; all available here once released.


