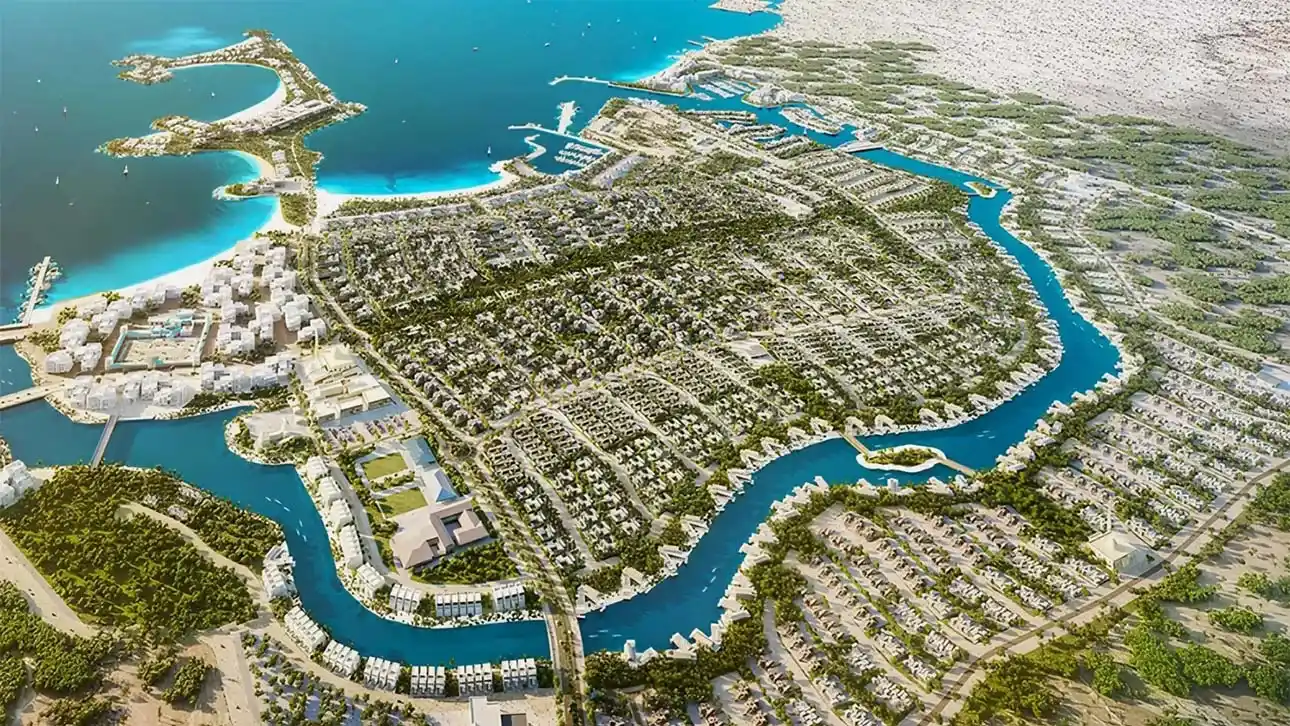
Project Brief
- Property Type: Villas & Townhouses
- Available Units: 3 to 5-bedroom
- Starting Price: AED 2.9M
- Down Payment: On Request
- Payment Plan: 60/40
- Est. Handover: Q4 - 2028
Bayn by ORA - Overview
Bayn by ORA at Ghantoot introduces a refined collection of 3 and 4-bedroom townhouses and villas, as well as expansive 4 and 5-bedroom standalone waterfront homes. Set along Sheikh Zayed Road, this vibrant community offers a unique blend of privacy, serenity, and connectivity, providing easy access to both Abu Dhabi and Dubai. With prices starting from AED 2.9 million and a flexible 60/40 payment plan, Bayn presents a valuable opportunity for homeowners and investors alike, particularly with Phase 1 scheduled for handover in Q4 2028.
Each home at Bayn is designed with a focus on space, light, and natural harmony. Open-plan layouts, double-height ceilings, and floor-to-ceiling windows allow residents to enjoy panoramic views of tranquil lagoons, lush parks, or the open sea. Kitchens are fitted with high-end appliances and elegant cabinetry, while select units come equipped with smart home systems for added convenience. Thoughtful touches like expansive terraces, ambient lighting, and luxurious en-suite bathrooms bring comfort and sophistication to everyday living.
Project Highlights
- Located in Ghantoot on Sheikh Zayed Road corridor.
- Spans over 4.8 million square meters total area.
- Offers 3 & 4-bedroom townhouses with modern design.
- Includes standalone villas with lagoon or park views.
- Larger villas offer 4 to 5 spacious bedrooms.
- Starting prices from AED 2.9 million only.
- Phase 1 handover expected in Q4 2028.
- Strategically positioned between Abu Dhabi and Dubai cities.
- Seamless access to key destinations and airports nearby.
- Ideal for serene beachfront and luxury lifestyle living.
Available Units, Size Range & Price
| Property Type | Unit Type | Total Area | Price | Has Maid's | Has Study's |
|---|---|---|---|---|---|
| TBC | TBC | TBC | - | - | - |
Master Plan
Beyond the homes themselves, Bayn is crafted for a lifestyle centered around wellness, nature, and community. Residents can enjoy a marina, beach club, and vibrant retail zone, along with top-tier schools, mosques, and healthcare facilities. Family-friendly features such as waterparks, sports courts, and playgrounds enrich daily life, while wellness-focused amenities like cycling tracks, jogging paths, and fitness centers cater to active routines. With sustainable design principles and a low-density layout spread across 4.8 million m², Bayn promises a holistic, future-forward living experience.