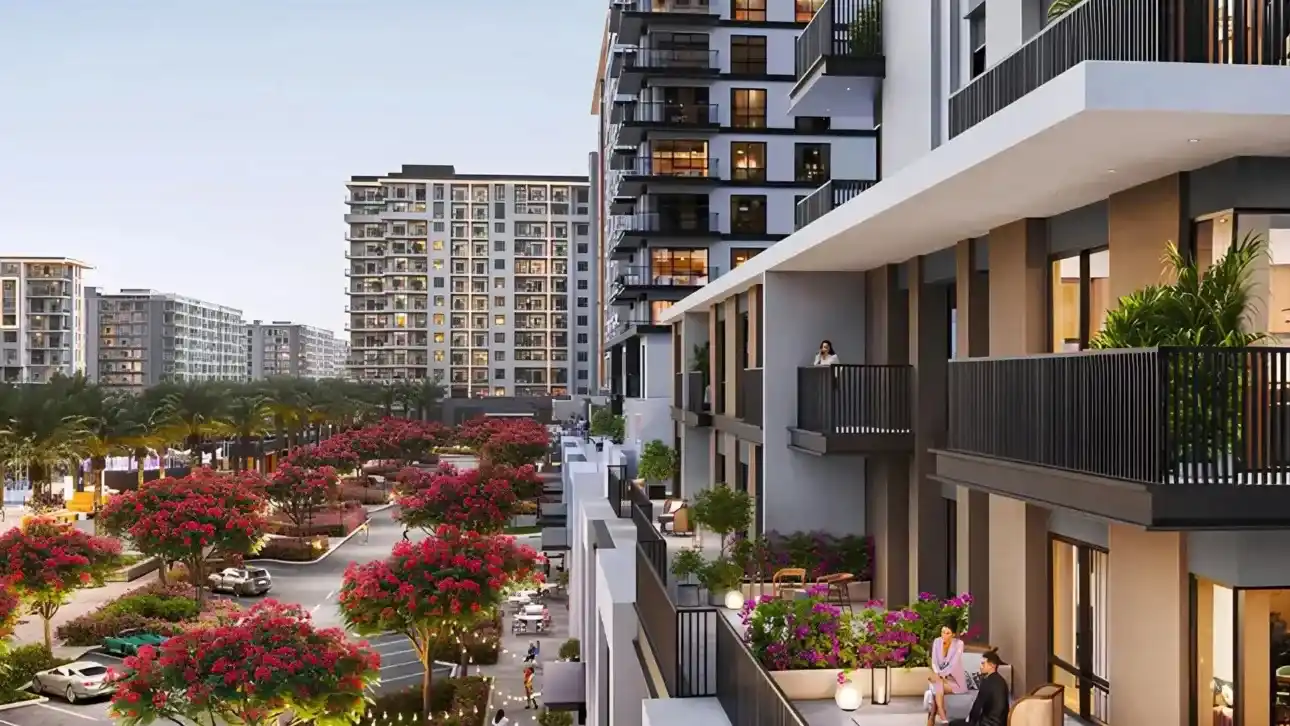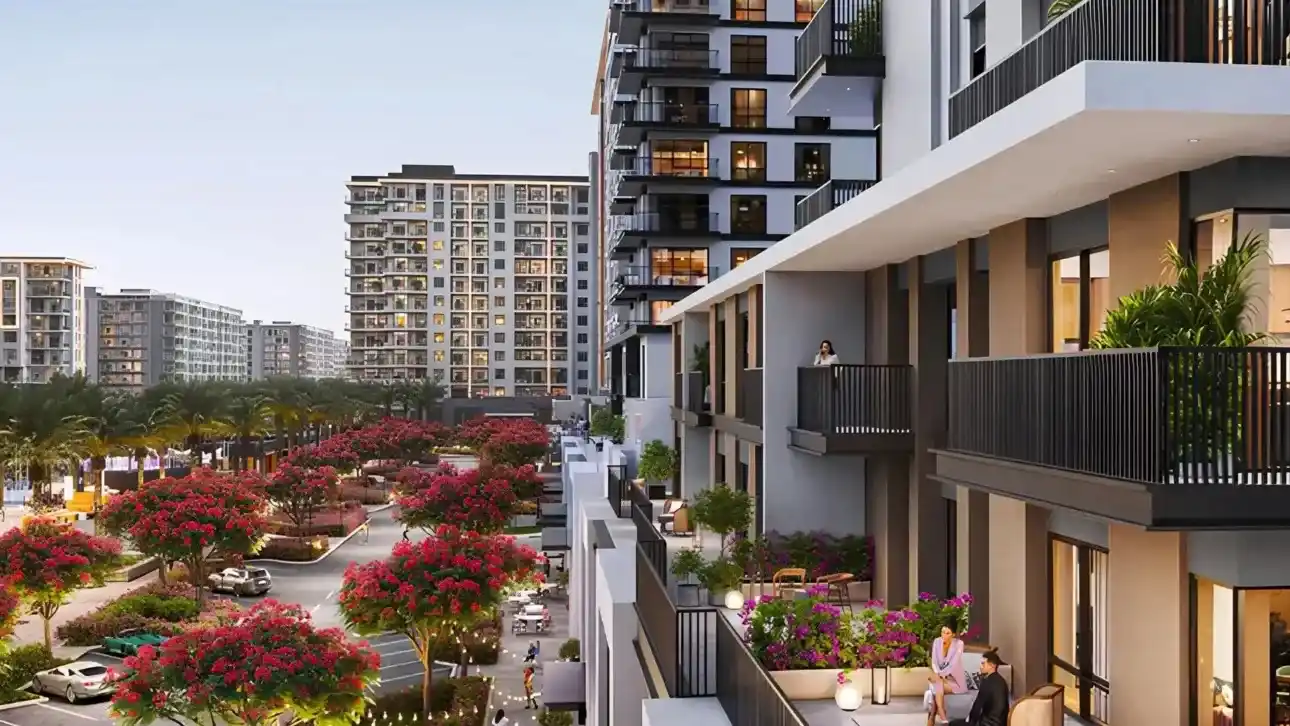
Project Brief
- Property Type: Apartment & Duplex
- Available Units: 1, 2, and 3 bedroom
- Starting Price: AED 925,888
- Down Payment: 10%
- Payment Plan: 50/50
- Est. Handover: Aug - 2027
Berkshire Park - Overview
Nshama Berkshire Park at Town Square is a recently introduced residential building in the neighborhood that provides a stylish array of modern apartments, ranging from 1, 2, and 3-bedroom units to spacious 3-bedroom duplexes. Located at the entrance of the central park, these residences bring together peace and convenience, providing a serene yet connected way of living. The sizes of the apartments vary from 633 to 2,187 sq ft, with light and roomy interiors that include stylish porcelain floors, built-in closets, and contemporary kitchens. The outside displays cozy brick walls and lovely street views, while the insides feature clean lines and lots of windows for plenty of sunlight in the living and dining spaces. The bedrooms have glazed porcelain floors, fitted wardrobes, and master suites with lavish en-suite bathrooms. The kitchens are not only stylish, but also practical, and the community provides access to swimming pools, children's play areas, BBQ spots, and the park. Nshama Berkshire Park offers a payment plan of 50/50 with handover set for August 2027, making it an ideal option for families looking for a comfortable home in a lively community.
Project Highlights
- Stylish 1, 2, and 3-bedroom apartments and spacious duplexes.
- Located at the entrance of Town Square’s central park.
- Apartments range from 633 to 2,187 sq ft in size.
- Light-filled interiors with porcelain floors and built-in wardrobes.
- Contemporary kitchens and spacious living areas with ample sunlight.
- Cozy brick exteriors and lovely street views enhance the ambiance.
- Bedrooms feature glazed porcelain floors and en-suite master bathrooms.
- Practical kitchens designed with style and functionality in mind.
- Access to swimming pools, children’s play areas, and BBQ spots.
- 50/50 payment plan with handover scheduled for August 2027.
- Ideal family-friendly homes in a lively and connected community
Unit Wise Size Range
- 1 Bedroom Apartment: 633 to 665 sq ft
- 2 Bedroom Apartment: 951 to 1,176 sq ft
- 3 Bedroom Apartment: 1,472 to 2,187 sq ft
Community Facilities
- 250+ Retail Outlets
- Wave Rider
- Football Pitch
- Skatepark
- 10 KM Cycling Trails
- Basketball Court
- Running Track
- Paddle Tennis
- Tennis Court
- Squash Court
- Pool Table (Snooker)
- Table Tennis
- Foosball
- Splashpad
- Carousel
- Train
- Kids Playground
Available Units, Size Range & Price
| Property Type | Unit Type | Total Area | Price | Has Maid's | Has Study's |
|---|---|---|---|---|---|
| TBC | TBC | TBC | - | - | - |
Construction-linked Payment Plan of 50-50
- Down Payment: 10% - On Booking Date
- 1st Installment: 10% - Within 2 months
- 2nd Installment: 10% - Within 7 months
- 3rd Installment: 10% - Within 13 months
- 4th Installment: 10% - Within 19 months
- Final Installment: 50% - On Handover
Master Plan
Berkshire Park is an integrated part of the community of Nshama Town Square Dubai, offering a comprehensive living experience with large open areas, verdant green surroundings, and contemporary facilities. A large, beautifully designed park is located at the center of the development, providing residents with a peaceful yet lively environment. The neighborhood is planned to promote outdoor activities, with pathways for jogging and cycling winding through the entire vicinity. Convenient stores and dining venues are readily available at the development, providing a blend of daily necessities and leisure opportunities. Its excellent position guarantees easy access to main roads, allowing fast reach to important locations in Dubai. Town Square Dubai offers a well-rounded lifestyle perfect for families and young professionals looking for convenience, comfort, and a lively community with a central park, cafes, retail stores, and entertainment options nearby.
Project Materials
For a closer look at the project, explore all project materials and assets, such as the brochure, floor plan, payment plan, design layouts, etc all available here for download
