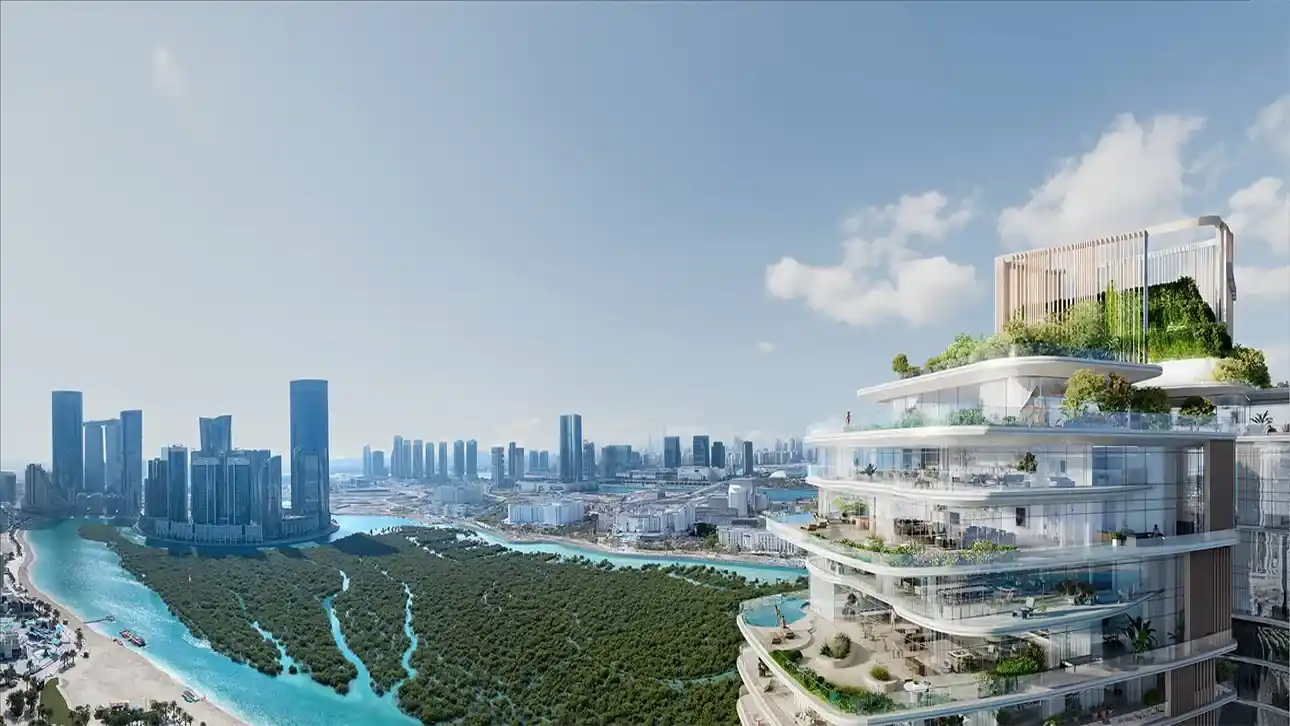
Project Brief
- Property Type: Apartment, Sky Villas & Sky Palaces
- Available Units: 1, 2, 3, & 4-bedroom
- Starting Price: AED 1,180,000
- Down Payment: 5%
- Payment Plan: 50/50
- Est. Handover: Q4 - 2027
Deyaar Rivage - Overview
Deyaar Rivage on Reem Island offers a serene waterfront lifestyle next to Reem Central Park, with a distinguished selection of 1, 2, and 3-bedroom apartments, sky villas, and sky palaces ranging from 801 to 7,810 sq ft. Thoughtfully designed to elevate contemporary living, this development embodies Abu Dhabi’s commitment to luxury. Graceful contours and artistic forms reflect the nearby mangroves, fostering a harmonious coastal ambiance. The striking exterior, inspired by modern galleries, caters to families, investors, and those seeking resort-style amenities. Within a gated community, it offers expansive parks and scenic walking paths, perfect for leisure and relaxation. Surrounded by lush greenery, these homes provide a peaceful environment with easy access to Abu Dhabi’s key attractions, blending city and nature living seamlessly. With a 50/50 payment plan, competitive prices from AED 1,180,000, and handover in Q4 2027, Deyaar Rivage is a compelling option for both living and investment.
Project Highlights
- Serene Waterfront Lifestyle: Located next to Reem Central Park on Reem Island, offering a peaceful, coastal environment.
- Diverse Residential Options: Features a selection of 1, 2, and 3-bedroom apartments, sky villas, and sky palaces, with sizes ranging from 801 to 7,810 sq ft.
- Luxury and Contemporary Design: Crafted to enhance modern living, reflecting Abu Dhabi’s dedication to opulence and refinement.
- Inspired Architectural Elements: Graceful contours and artistic shapes draw inspiration from nearby mangroves, creating a cohesive coastal ambiance.
- Striking Exterior Design: Modern gallery-inspired exterior appeals to families, investors, and those seeking a resort-like experience.
- Ideal Location: Provides a tranquil atmosphere with easy access to major Abu Dhabi attractions, perfectly blending city and nature living.
- Attractive Investment Opportunity: Offers a 50/50 payment plan, competitive prices starting from AED 1,180,000, and a handover scheduled for Q4 2027.
Features and Facilities
- Expansive parks
- Scenic walking paths
- Lush green surroundings
- Rooftop sky pool
- Horizon lounge
- Family pool
- Studios
- Yoga studio
- Fully-equipped gym
Available Units, Size Range & Price
| Property Type | Unit Type |
|---|---|
| Apartment | 1 Bedroom |
| Apartment | 2 Bedroom |
| Apartment | 3 Bedroom |
| Duplex Apartments | 2 Bedroom |
| Duplex Apartments | 3 Bedroom |
Detailed Payment Plan
- Down Payment: 5% on Booking Date
- 1st Installment: 5% within 45 days from booking
- 2nd Installment: 10% within 4 months from booking
- 3rd Installment: 5% within 10 months from booking
- 4th Installment: 5% within 15 months from booking
- 5th Installment: 5% within 20 months from booking
- 6th Installment: 5% within 25 months from booking
- 7th Installment: 5% within 29 months from booking
- 8th Installment: 5% within 34 months from booking
- Final Installment: 50% on Handover
Master Plan
Deyaar Rivage is strategically situated on Reem Island, a sought-after residential and commercial hub in Abu Dhabi, just minutes from downtown. It offers residents easy access to esteemed institutions such as Sorbonne University and Repton School, as well as excellent healthcare at Cleveland Clinic Abu Dhabi. Its prime waterfront location, near notable sites like Emirates Palace and Abu Dhabi International Airport, makes it ideal for residents and expatriates seeking resort-style living. Key amenities include a horizon lounge, rooftop sky pool for social events and relaxation, a fully equipped indoor gym, a family pool, and tranquil outdoor areas. The community's linear park features landscaped gardens and walking paths, enhancing the natural living experience.
Project Materials
To learn more about the project, you can explore a variety of materials and resources, such as the brochure, floor plans, master plan, and configuration layouts. All of these will be available here once they are released, providing you with detailed insights into the development.