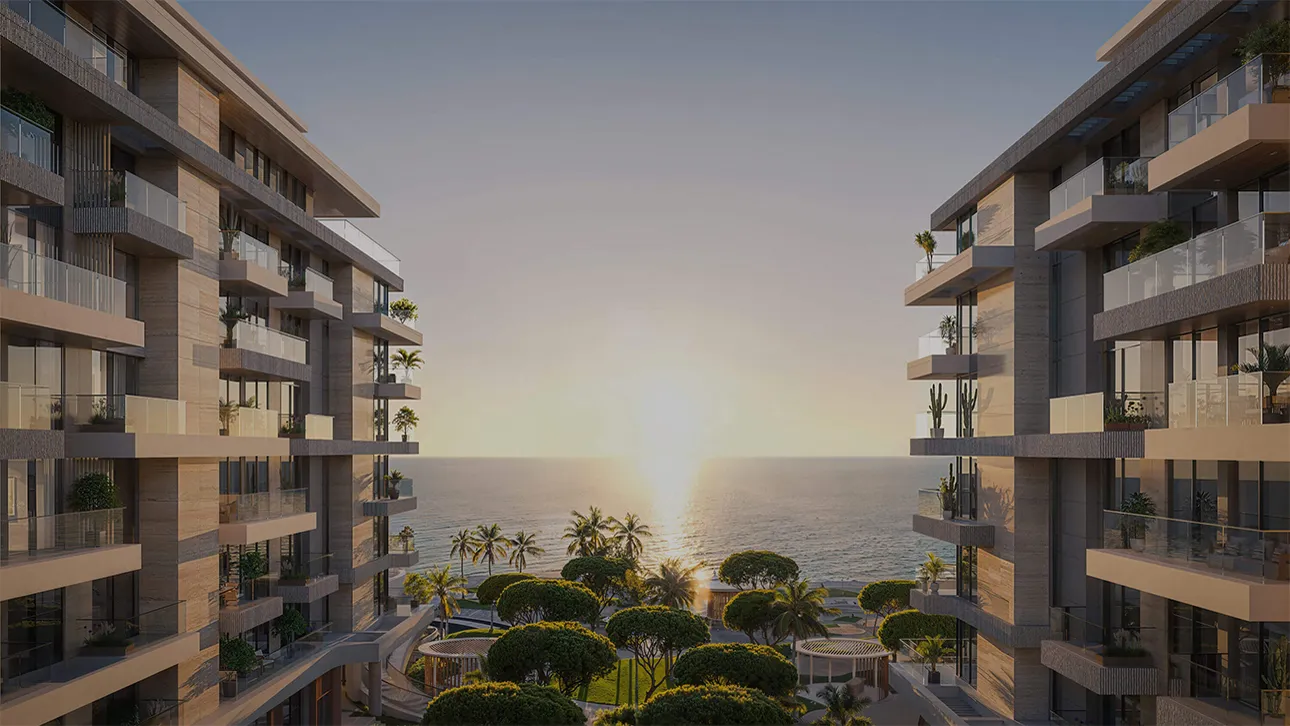
Project Brief
- Property Type: Apartments, Duplex Apartments & Penthouse
- Available Units: 1, 2, 3 & 4 Bedroom
- Starting Price: AED 2.3M
- Down Payment: 20%
- Payment Plan: 70/30
- Est. Handover: Q2 - 2028
Ellington Cove - Overview
Ellington Cove at Dubai Islands is an impressive development with multiple buildings, including two mid-rise towers of 10 and 8 floors. It includes one, two, and three-bedroom apartments, along with four-bedroom penthouses, all providing access to a private beach. Ranging from 800 to 5,964 Sq Ft sqft in size, the development captures coastal sophistication and modern design, offering a resort-like lifestyle for those in search of peace. Fitness lovers have access to a modern gym and yoga area, while families can utilize designated children's play zones and a splash park, providing fun for everyone. Carefully planned to encourage social interactions, the architectural design embodies generosity in each aspect. Scheduled for Q4 2028, Ellington Cove provides a seamless combination of peace, opulence, and contemporary lifestyle.
Project Highlights
- Two mid-rise towers with 10 and 8 floors.
- 1 to four-bedroom apartments and penthouses with private beach access.
- Unit sizes range from 800 to 5,964 sqft.
- Resort-inspired lifestyle with coastal elegance and contemporary design.
- State-of-the-art gymnasium and yoga deck for fitness enthusiasts.
- Children’s play areas and splash park for family entertainment.
- Infinity-edge pool and BBQ spots for relaxation and gatherings.
- Seamless pedestrian access and interconnected pathways for convenience.
- Prime location near beaches, shopping, dining, and entertainment venues.
- Handover set for Q4 2028 with luxurious living standards.
Available Units, Size Range & Price
| Property Type | Unit Type |
|---|---|
| Apartment | 1 Bedroom |
| Apartment | 2 Bedroom |
| Apartment | 3 Bedroom |
| Duplex Apartments | 3 Bedroom |
| Penthouse | 4 Bedroom |
70/30 Construction Linked Payment Plan
- 20% on Booking Date
- 10% within 60 days from booking date
- 10% within 120 days from booking date
- 5% within 240 days from booking date
- 5% within 360 days from booking date
- 5% within 450 days from booking date
- 5% within 540 days from booking date
- 5% within 720 days from booking date
- 5% within 900 days from booking date
- 30% on Handover
Master Plan
The Cove at Dubai Islands, developed by Ellington Properties, is a high-end residential development created to provide modern living areas that focus on comfort, functionality, and beauty. The residential units are seamlessly integrated with communal spaces such as a central park, interconnected pathways, and leisure facilities for fitness, relaxation, and social gatherings in the development. Inhabitants have access to top-notch facilities including a infinity-edge pool, modern gym, yoga area, play zones for kids, splash park, BBQ spots, multipurpose halls, and retail areas. The initiative encourages a community with easy pedestrian access, connectivity, and a blend of city style and coastal living. Situated in Dubai Islands, a popular spot famous for its beaches, views, and facilities, the project provides easy access to high-end shopping options, restaurants, and entertainment venues in the area. Residents can experience a harmonious mix of luxury living and natural surroundings with easy access to major highways and landmarks in the vicinity.
DRIVING DISTANCES
- Island a Yacht Marina - 2 Minutes
- Island D Sports Country Club Golf Course - 4 Minutes
- Dubai Islands Mall - 5 Minutes
- Islands C Golf Course - 10 Minutes
- Waterfront Market - 11 Minutes
- Dubai Festival City and Mall - 18 Minutes
- Dubai International Airport - 18 Minutes
- Port Rashid - 20 Minutes
- Museum of The Future - 25 Minutes
- DIFC - 25 Minutes
- Burj Khalifa - 25 Minutes
- Dubai Mall - 25 Minutes
- Business Bay - 27 Minutes
- Burj Al Arab - 30 Minutes
- Palm Jumeirah - 35 Minutes
- Dubai World Trade Centre - 50 Minutes
Project Materials
For more details, you can explore all project materials and resources, such as the brochure, floor plans, design layouts, etc, all available here for download once released.