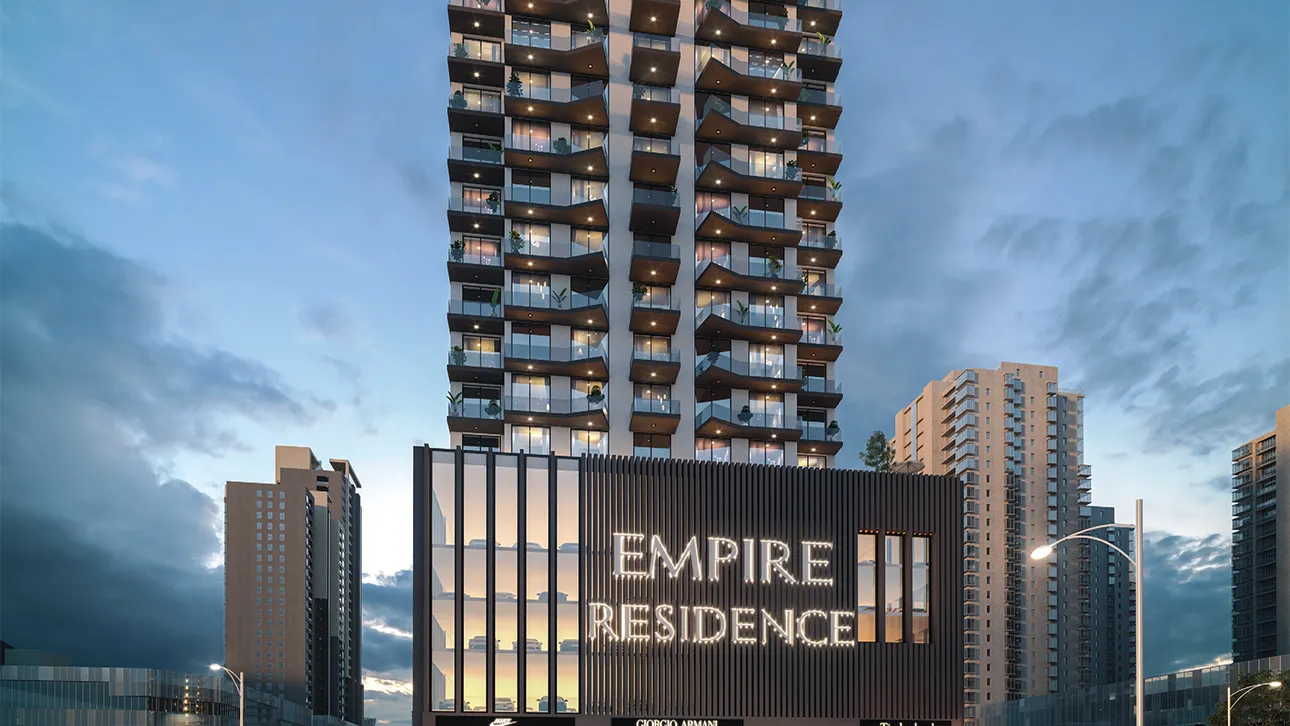
Project Brief
- Property Type: Apartment and Duplex
- Available Units: Studios, 1, 2 & 3-bedroom
- Starting Price: AED 549,777
- Down Payment: 10%
- Payment Plan: 1% monthly plan
- Est. Handover: Dec - 2027
Empire Lake Views - Overview
Empire Lake Views is a new residential tower in Liwan, Dubailand, offering a diverse range of living spaces, from studios and 1 to 2-bedroom apartments to six spacious 3-bedroom duplexes. Nestled near popular destinations such as Liwan Lake, Amaya Mall, a mosque, an active park, Aster Clinic, and Orchard Nursery, the building promises a vibrant and convenient community experience. The development offers premium apartments with the option of private pools on balconies, fully equipped kitchens, and smart home systems. A dedicated leisure floor features over 16 amenities, including a box cricket facility, indoor cinema, mini golf course, and basketball court. With an anticipated completion date of December 2027 and an incredible 1% payment plan over 80 months, Empire Lake Views is ready to deliver a modern living experience with unit sizes from 407 to 2,633 square feet, making it an ideal investment and a superb choice for end-users in Liwan, Dubailand.
Project Highlights
- A new residential tower in Liwan by Empire Development
- 604 Units: Studios, one- and two-bedroom apartments, and six 3-bedroom duplexes.
- 29 Floors: Premium high-rise development in Liwan, Dubailand.
- Studio Apartments: 110 units with pool access (410-425 sq ft), 222 without (407-432 sq ft).
- One-Bedroom Apartments: Sizes range from 753 to 867 sq ft, with and without pool options.
- 3-Bedroom Duplexes: Expansive two-level units, each 2,633 sq ft.
- Leisure Floor: Over 16 amenities, and served by nine passenger and service lifts.
- Seamless Connectivity: Easy access to Al Ain-Dubai Road and Sheikh Mohammed Bin Zayed Road.
- Nature and Convenience: Lush landscapes, social spaces, and a harmonious blend of urban lifestyle and greenery.
On-site & community amenities
- Amphitheatre
- Basketball court
- Co-working space
- Jogging track
- Kids' play area
- Mini-golf course
- Outdoor gym
- Pets playground
- Swimming pool
- Tennis court
- 30-meter swimming pool
- Outdoor cinema
- Cabana seating
- BBQ stations with outdoor seating
- Water features
- Tropical showers
- Table tennis
- Indoor basketball
- Gaming arcade
- Health club – steam & sauna
- Library
- Billiards
- Landscaped garden
Available Units, Size Range & Price
| Property Type | Unit Type |
|---|---|
| Apartment | Studio |
| Apartment | 1 Bedroom |
| Apartment | 2 Bedroom |
| Duplex Apartments | 3 Bedroom |
Incredible 1% Monthly Payment Plan
- 10% on Booking
- 80%, Monthly 1% for 80 installemnts
Master Plan
Located in Liwan, DubaiLand, EMPIRE LAKE VIEWS is a prestigious residential development thoughtfully designed to offer an unparalleled living experience with seamless access to Al Ain-Dubai Road and Sheikh Mohammed Bin Zayed Road, making travel effortless and convenient. This master-planned development is set within lush green landscapes and vibrant social spaces, creating a harmonious blend of nature and urban convenience. On-site, residents enjoy an array of amenities, including co-working spaces, diverse sports facilities, and recreational options that cater to every lifestyle. Children’s play areas, a mini-golf course, an outdoor gym, and a pets' playground add to the community's appeal, while a swimming pool and tennis court complete the development’s robust range of leisure offerings, making Empire Lake Views an ideal choice for those seeking a dynamic and connected lifestyle.
Project Materials
For your deep search about the development, you can explore all project materials and resources including the brochure, floor plans, master plan, design layouts, etc, by downloading them here with ease, all are available once released.