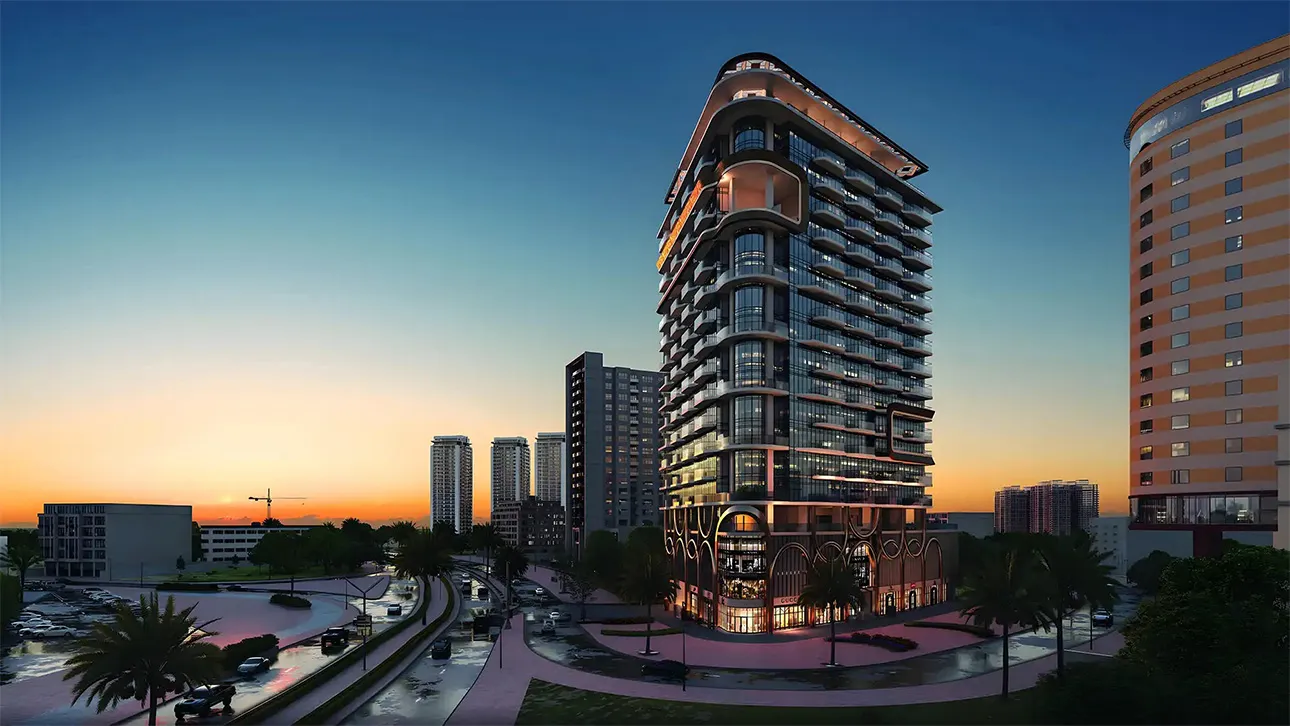
Project Brief
- Property Type: Apartments
- Available Units: Studio & 1 Bedroom
- Starting Price: AED 695,000
- Down Payment: 20%
- Payment Plan: 50/50
- Est. Handover: Q2 - 2027
Empire Livings - Overview
Empire Livings is a premier residential project in Dubai Science Park, offering modern living in Al Barsha South. The development includes stylish studios, spacious 1-bedroom apartments, and exclusive 1-bedroom duplexes, ranging from 352 to 1,082 square feet. Selected apartments feature private pools and fully furnished kitchens. The interiors boast modern designs, high-quality finishes, and large windows for natural light. Conveniently located near Arjan, the project offers easy access to major roads, with a 2-minute drive to D63 Umm Suqeim Street. It’s close to a community park, metro station, hotels, shopping, healthcare, schools, and major attractions like the Dubai Miracle Garden and Mall of the Emirates.
Project Highlights
- Premier residential project in Dubai Science Park
- Stylish studios, 1-bedroom, and exclusive duplexes
- Sizes range from 352 to 1,082 sqft
- Private pools and fully furnished kitchens
- Modern aesthetics with clean lines and finishes
- Kitchens equipped with top-of-the-line appliances
- Open-plan layouts and large windows for light
- Located next to Arjan, family-oriented community
- Easy access to D63 Umm Suqeim Street
- Close to E44 Al Khail and E311 roads
- Adjacent to community park and large park
- Proximity to metro station and hotels
- Near Dubai Miracle Garden and Dubai Sports City
- Convenient transportation to Dubai Science Park
Available Units, Size Range & Price
| Property Type | Unit Type | Area | Price |
|---|---|---|---|
| Apartments | Studio | 352.41 to 436.48 SQ FT | from AED 695,000 |
| Apartments | 1 Bedroom | 580.61 to 1082.63 SQ FT | TBC |
| Duplex Apartments | 1 Bedroom | 1071.23 SQ FT | TBC |
Payment Plan
20% on Booking, 36% During Construction and 14% on Handover and 30% on Post-Handover
Master Plan
Empire Livings is a masterplanned residential development located in Dubai Science Park, designed to provide both convenience and luxury. The project offers quick access to Umm Suqeim Street, just 2 minutes away, while maintaining a peaceful setting away from the main road. It features two large parks, one located behind the development and the other in front, ensuring ample green space for residents. The upcoming metro expansion will bring a station within walking distance, enhancing connectivity. The development is also conveniently located near Neuro Spinal Hospital and Genesis Healthcare Centre, easily accessible via the park, while Mediclinic and King's College Hospitals are just a short drive away. Empire Livings offers a wide range of amenities, including a swimming pool, padel courts, a children's play area, and co-working spaces. Wellness options such as a walking track, yoga studio, cinema, indoor gym, sauna, and steam rooms provide a comprehensive lifestyle experience for residents.
Project Materials
You can explore all project materials and related documents, such as the brochure, floor plans, design layouts etc all available here for download.