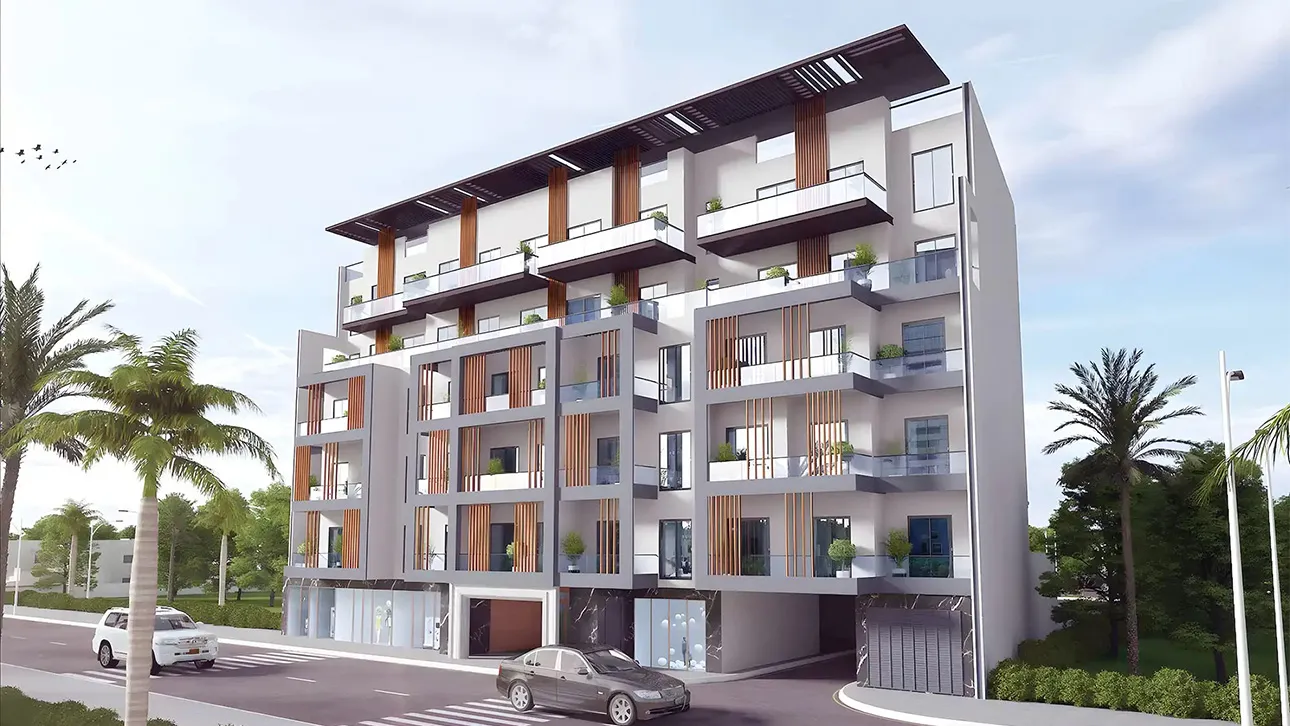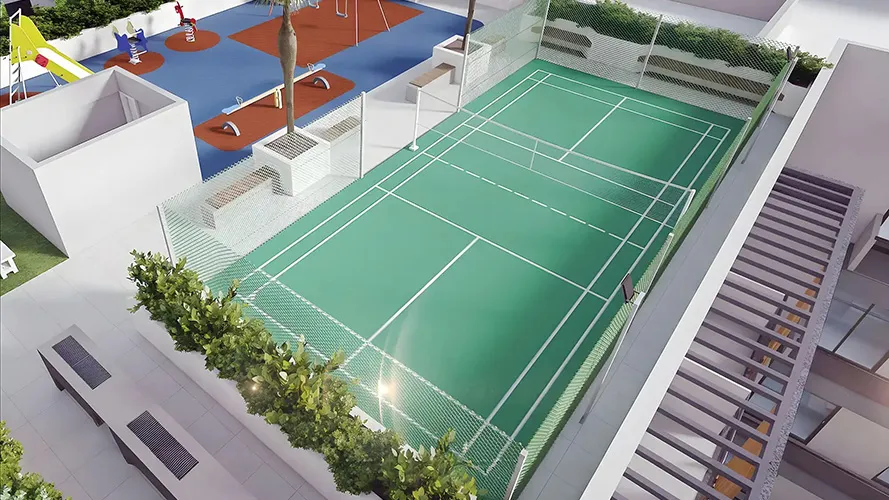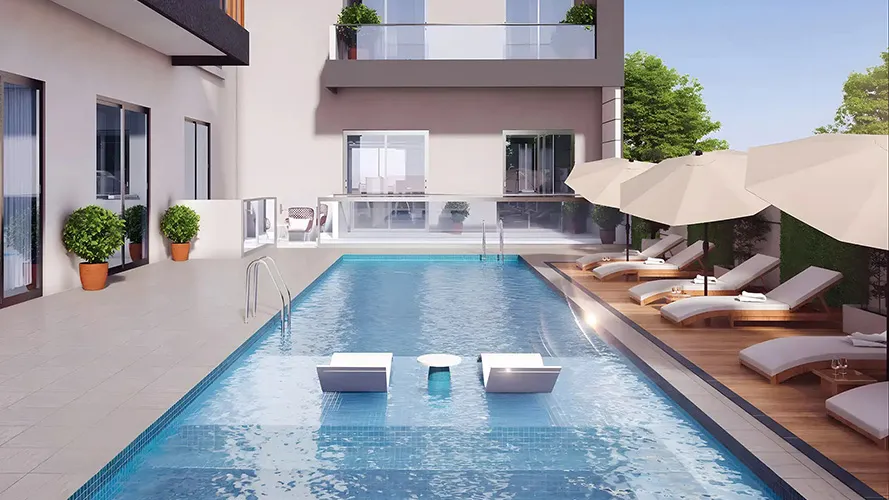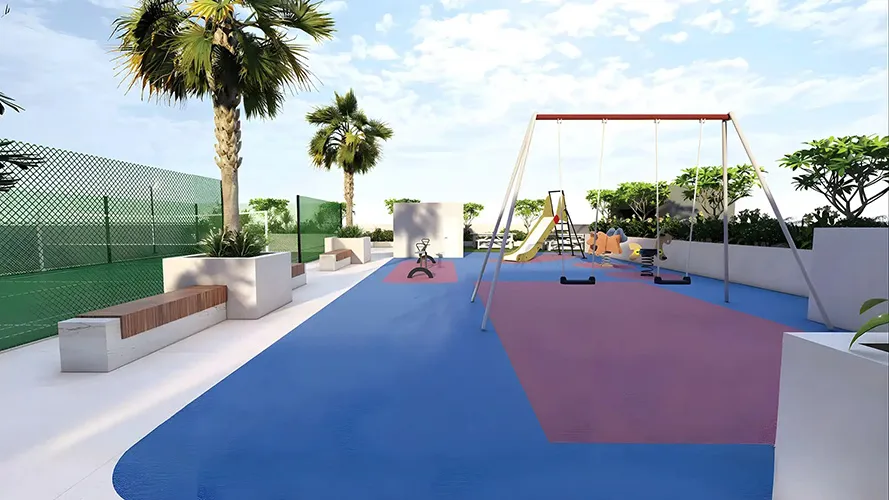
Project Brief
- Property Type: Apartments
- Available Units: 1 & 2 Bedroom
- Starting Price: Announcing Soon
- Down Payment: 5%
- Payment Plan: 60/40, (1% Monthly)
- Est. Handover: Q1 - 2026
Enaya Residences - Overview
Enaya Residences at JVT by Deviate Development presents elegantly designed 1 and 2-bedroom apartments with maid’s rooms, designed with sizes ranging from 694 to 1,373 sq ft, offering a refined urban lifestyle. Here, you can choose your option with an easy and 3-year post-handover payment plan. The residences feature high-end finishes, skyline views, and meticulously crafted interiors that ensure both comfort and sophistication. Spacious terraces offer a serene retreat, enhancing the opulent atmosphere of the development. Residents benefit from modern amenities, featuring a fully equipped gym, a refreshing pool, a badminton court, well-maintained gardens, and designated BBQ spaces. Carefully designed for both professionals and families, some units include a study area, enhancing the functionality of the living space. The five-floor architectural wonder effortlessly combines sophistication with contemporary design, emerging as a notable residential location. Located strategically in the Jumeirah Village Triangle, it provides great connectivity through Sheikh Mohammed Bin Zayed Road, Al Khail Road, and Al Fay Road. Residents enjoy nearby access to essential locations, such as Dubai Marina Walk, Dubai Marina Mall, Dubai Autodrome, and Dubai Miracle Garden, enhancing their daily lives with lively experiences. Enaya Residences offers premium living within reach, featuring an appealing 5% down payment and a flexible 60/40 payment arrangement. The expected transfer in Q1 2026 guarantees a strategically planned investment in one of Dubai’s most desirable residential areas.
Project Highlights
- Elegantly designed 1 & 2-bedroom apartments
- Sizes range from 694 to 1,373 sq ft
- High-end finishes and refined interiors
- Spacious terraces with serene views
- Modern amenities include gym and pool
- Badminton court and BBQ spaces available
- Study areas in select apartments
- Five-floor architectural wonder with contemporary design
- Strategic location with great connectivity
- 5% down payment and flexible payment plan
Available Units, Size Range & Price
| Property Type | Unit Type |
|---|---|
| Apartments | 1 Bedroom |
| Apartments | 2 Bedroom |
Payment Plan
- 5% on booking date
- 15% within 30 days from booking
- 10% within 120 days from booking
- 10% within 300 days from booking
- 10% within 480 days from booking
- 10% on handover
- 40% over 40 months (1% monthly) post-handover
Master Plan
Enaya Residences by JVT Developers presents a thoughtfully designed community that harmonizes luxury, convenience, and sustainability. The project includes various housing types, abundant greenery, and leisure amenities aimed at improving the quality of life. Carefully designed layouts guarantee plenty of natural light and airflow, providing breathtaking views from each apartment. Residents take pleasure in top-notch amenities, featuring a well-equipped gym, an inviting swimming pool, and designated areas for children's play. Fitness lovers can enjoy the cutting-edge gym, and the swimming pool offers a tranquil retreat from urban living. A committed badminton court encourages an active lifestyle, while well-designed green areas and BBQ zones provide perfect environments for relaxation and socializing. The play zone for children provides a secure and stimulating space for younger residents, guaranteeing a family-oriented ambiance. Extra amenities feature ample parking, round-the-clock security, and concierge services, ensuring a smooth living experience. The meticulously designed community elevates upscale living through thoughtfully spaced structures and contemporary design, fostering a balance between beauty and practicality. Every apartment features beautiful interiors, premium finishes, and modern amenities that optimize space utilization. Enaya Residences promotes a refined and harmonious urban lifestyle through its extensive amenities and careful organization.
Project Materials
Here, you can explore your future home with all project materials, such as the brochure, floor plan, layouts, etc all available here for download.


