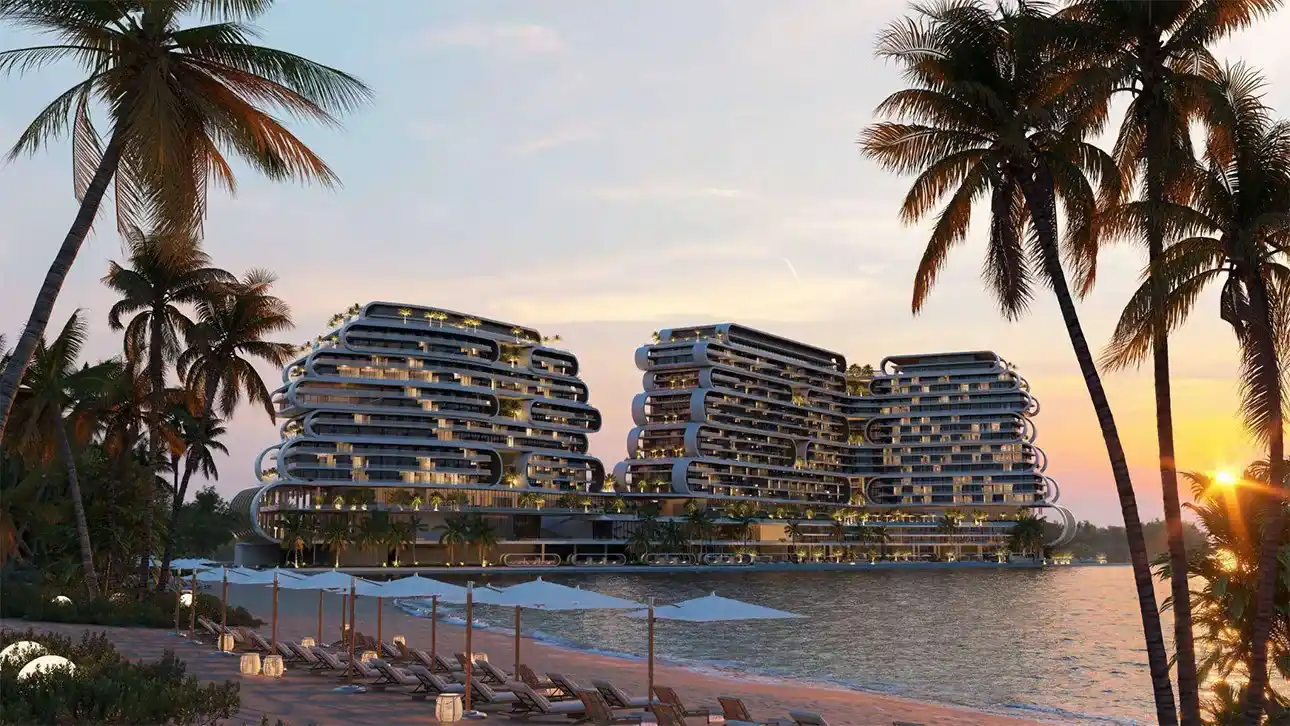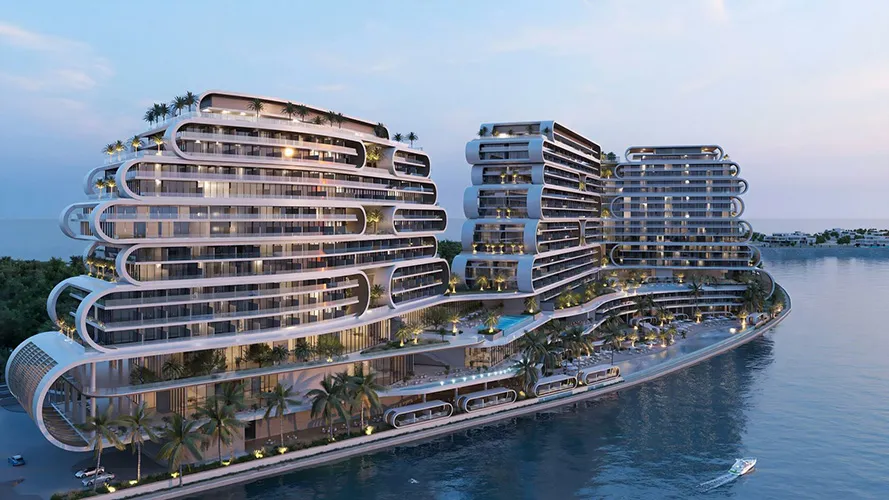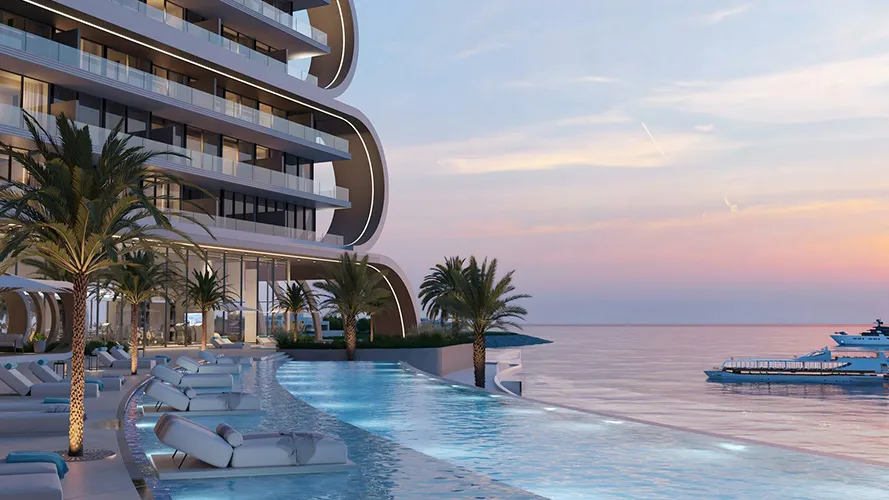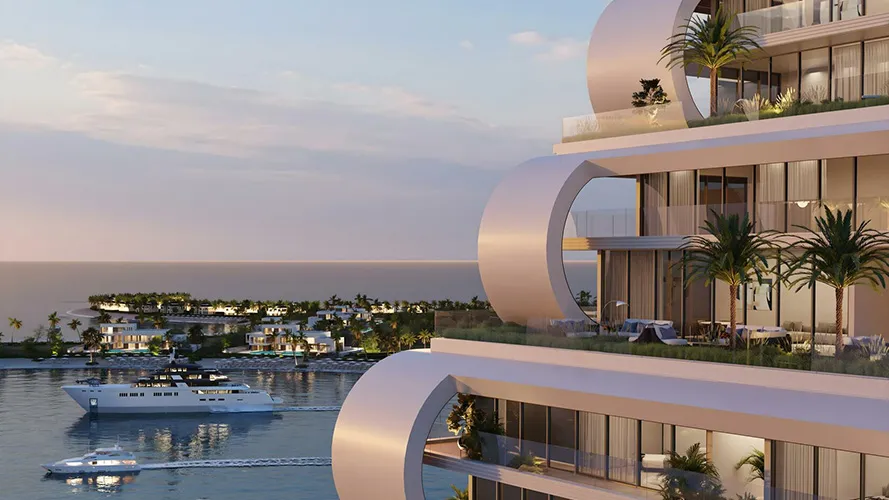
Project Brief
- Property Type: Apartments & Duplex Apartments
- Available Units: 1, 2 & 3 Bedroom
- Starting Price: AED 2.9 M
- Down Payment: On Request
- Payment Plan: 70/30
- Est. Handover: Q4 - 2026
JW Marriott Residences - Overview
JW Marriott Residences at Al Marjan Island offers a luxurious island lifestyle with three stunning buildings by Wow Resorts, featuring 524 elegantly designed 1, 2, & 3-bedroom apartments, duplexes, and penthouses. Priced from AED 2.9M, these residences range from 947 to 2,077 sq. ft., crafted by Beverly Hills architect Tony Ashai and furnished by JW Marriott. Surrounded by the stunning views of the Arabian Gulf, residents relish immaculate beaches, high-end dining, and lively nightlife. Whether it's a sunset walk, lounging at a beach club, or exciting escapades, each moment is memorable. Plus, it's just 1 minute from the upcoming Wynn Resort, making it an ideal choice for those seeking island and nature blessings and high-return investment.
Project Highlights
- Luxurious island lifestyle at Al Marjan
- 524 elegant residences by Wow Resorts
- 1, 2 & 3-bedroom apartments, duplexes
- Prices starting from AED 2.9M
- Residences from 947 to 2,077 sq. ft.
- Designed by architect Tony Ashai
- Furnished by JW Marriott for luxury
- 1-minute walk to Wynn Resort
- Payment plan: 70/30
- Handover in Q4 - 2026
Features & Amenities
- Stunning views of sunsets and waters
- Seven dining options for culinary variety
- 300m artificial saltwater lagoon for relaxation
- Direct beach access for beachfront living
- Private shoreline for exclusivity and tranquility
- Infinity pool with panoramic sea views
- Rooftop gardens for serene outdoor experiences
- Beachfront bar offering coastal indulgence
- Sports court for active and leisurely pursuits
- 24/7 room service and concierge support
- Housekeeping services for a hassle-free lifestyle
- Access to hotel amenities like cinema
- Golf simulator for indoor recreation
- Children’s club for family-friendly entertainment
- Wine room for curated experiences
- One minute to Wynn Resort’s gaming
- One hour from Dubai International Airport
Available Units, Size Range & Price
| Property Type | Unit Type | Total Area | Price |
|---|---|---|---|
| Apartments | 1 Bedroom | 88 - 111 sq.m. | from AED 2,750,000 |
| Apartments | 2 Bedroom | 125 - 144 sq.m. | from AED 4,100,000 |
| Apartments | 3 Bedroom | 167 - 177 sq.m. | from AED 5,750,000 |
| Duplex Apartments | 3 Bedroom | 193 sq.m. | TBC |
| Penthouse | 4 Bedroom | 790 sq.m. | TBC |
Payment Plan
70% During Construction and 30% on Handover
Master Plan
JW Marriott Residences at Al Marjan Island is a thoughtfully designed project that blends the tranquility of nature with contemporary energy along the unspoiled coast of the Arabian Gulf. Crafted for individuals who desire sophistication and uniqueness, these homes combine chic features with enduring charm, providing stunning views of sunsets, azure waters, and verdant landscapes. Residents benefit from seven outstanding dining options, a 300m artificial saltwater lagoon, and direct access to the beach, offering a genuine beachfront experience. Opulent features consist of a private shoreline, infinity pool, rooftop gardens, a beachfront bar, a sports court, and tailored services such as round-the-clock room service, concierge support, housekeeping, and entry to the hotel’s unique amenities. The project also includes a cinema, a golf simulator, a children's club, and a wine room, providing a comprehensive living experience. Ideally located just one minute from Wynn Resort—featuring the world’s largest gaming space—this esteemed location provides peace while being near the UAE’s major attractions, with Dubai International Airport only an hour away. Whether for a tranquil getaway or an energetic lifestyle, JW Marriott Residences offer a unique investment chance in one of the Gulf Region's most desirable locations.
Project Materials
You can explore your option with all the project materials and assets, like the brochure, floor plans, layouts, etc., all available here for download once released.


