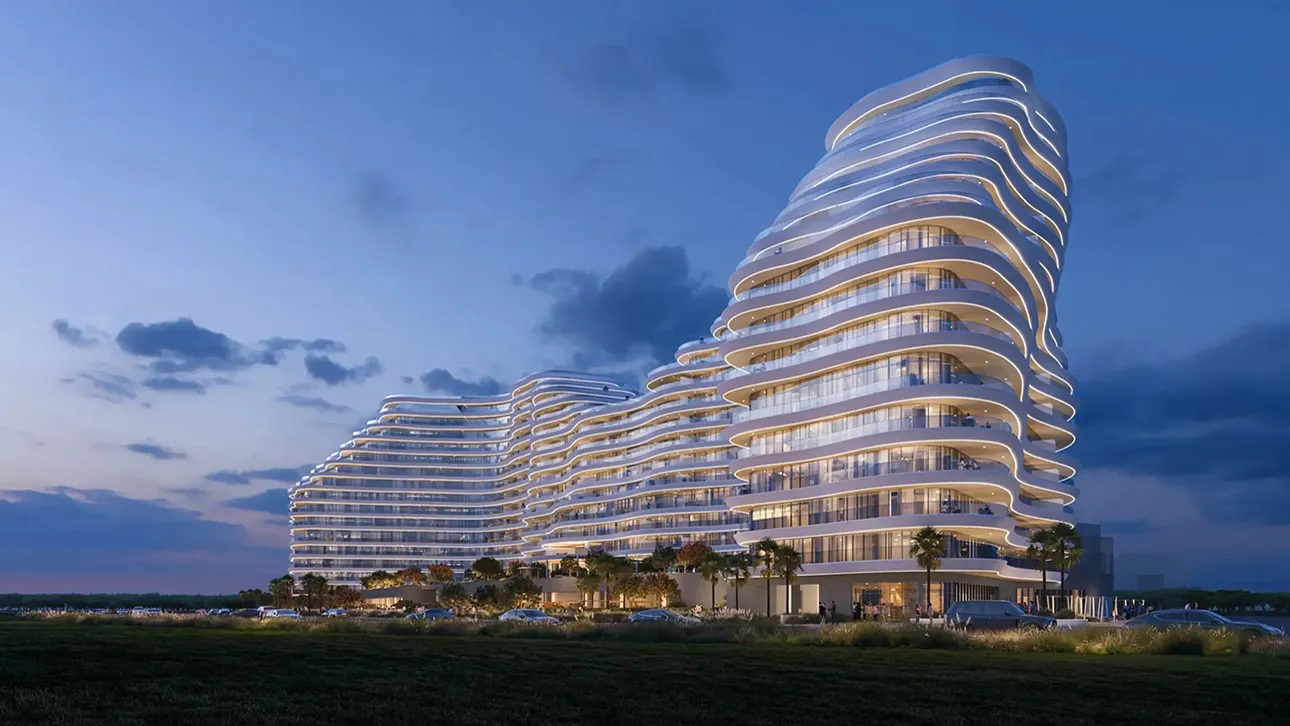
Project Brief
- Property Type: Apartment, Penthouses & Duplexes
- Available Units: 1, 2 & 3 Bedroom
- Starting Price: AED 2M
- Down Payment: 5%
- Payment Plan: 70/30
- Est. Handover: Q4 - 2028
La Mazzoni - Overview
La Mazzoni on Al Marjan Island, developed by The Luxe Developers in Ras Al Khaimah, features two iconic 15-floor towers designed by HBA Interior Designing, Cracknell, and DEWAN Architects. The project offers a range of luxurious residences, including 1, 2, and 3-bedroom apartments, exclusive penthouses with private pools, 5-bedroom penthouses, duplexes, and exclusive chalets. With stunning views of the Wynn Casino and the Arabian Sea, residence sizes range from 850 sq. ft. to an expansive 7,500 sq. ft., with prices starting at AED 2M. The development provides a favorable 70/30 payment plan, with handover scheduled for Q4 2028. Residents can enjoy top-tier amenities, including large swimming pools, tennis courts, leisure zones, a Sky Lounge, ground plaza, and rooftop pools, making La Mazzoni an attractive investment and ideal living opportunity for both investors and end-users seeking luxury and exclusivity.
Project Highlights
- Two iconic 15-floor towers designed by HBA, Cracknell, DEWAN.
- 1, 2, 3-bedroom apartments, penthouses, duplexes, and chalets available.
- Stunning views of Wynn Casino and the Arabian Sea.
- Residences range from 850 sq. ft. to 7,500 sq. ft.
- Prices start at AED 2M with 70/30 payment plan.
- Handover scheduled for Q4 2028.
- Amenities include swimming pools, tennis courts, and leisure zones.
- Sky Lounge, ground plaza, and rooftop pools for residents.
- Easy access to Dubai and Ras Al Khaimah airports.
- Homes offer privacy with easy access to shared spaces.
- Green spaces and gardens enhance the outdoor atmosphere.
- Outdoor amphitheater, Soho lounge, and cigar lounge available.
- Wellness amenities, kids' play zones, and co-working spaces included.
- La Mazzoni offers a luxurious and tranquil living experience.
Available Units, Size Range & Price
| Property Type | Unit Type |
|---|---|
| Apartment | 1 Bedroom |
| Apartment | 2 Bedroom |
| Apartment | 3 Bedroom |
Payment Plan of 70/30
- 20% on Booking Date
- 50% During construction
- 30% on Handover
Master Plan
La Mazzoni on Al Marjan Island by The Luxe Developers is a meticulously designed neighborhood providing upscale homes with stunning views of the waterfront. The project has a strategic location with easy access to major airports, such as Dubai International Airport which is only 60 minutes away and Ras Al Khaimah International Airport just 30 minutes away, providing smooth connectivity for residents. The layout was meticulously planned so that homes offer optimal privacy yet remain close to shared spaces and top-notch facilities. Vast green areas and beautifully designed gardens improve the calm outdoor atmosphere, forming a serene getaway. Community members have access to a range of top-notch features like an outdoor amphitheater, social spots like the Soho lounge and cigar lounge, wellness amenities, kids' play zones, communal workspaces, and other offerings aimed at promoting a stylish, tranquil, and lively way of life. La Mazzoni provides a remarkable living experience with a blend of convenience, luxury, and leisure.
Project Materials
You can explore the project materials and resources, such as the brochure, floor plans, payment plan, design layouts etc all available here for download once released.