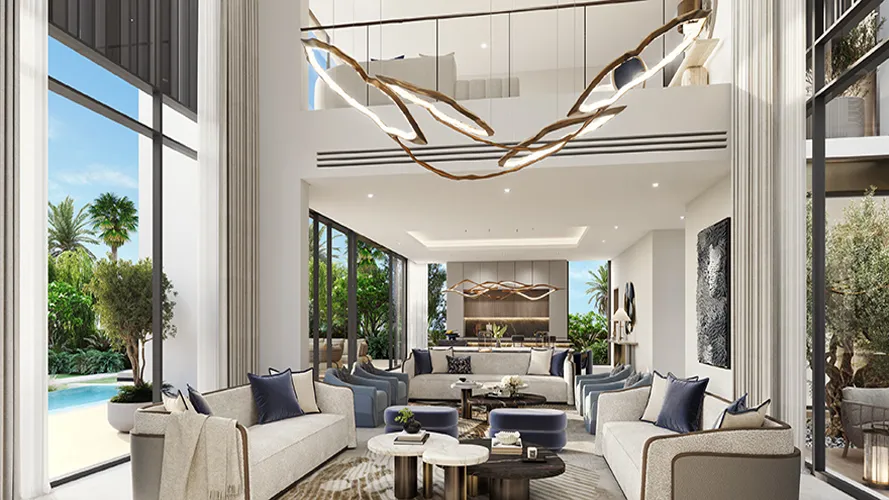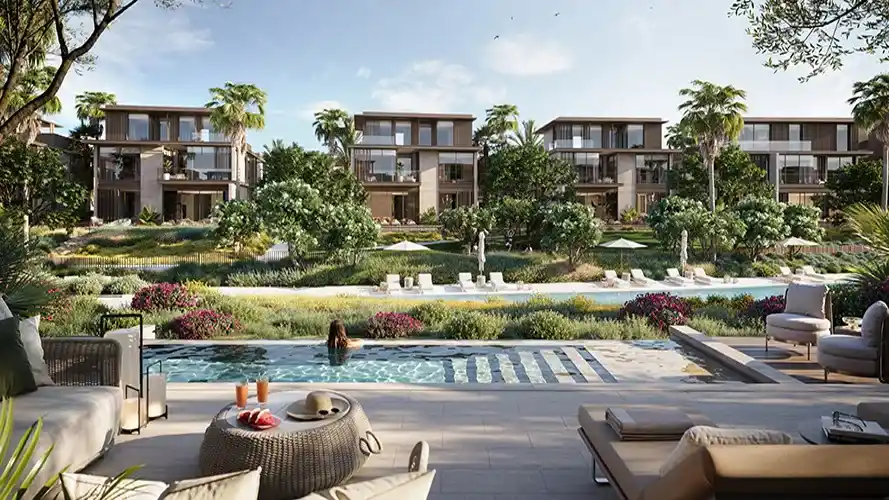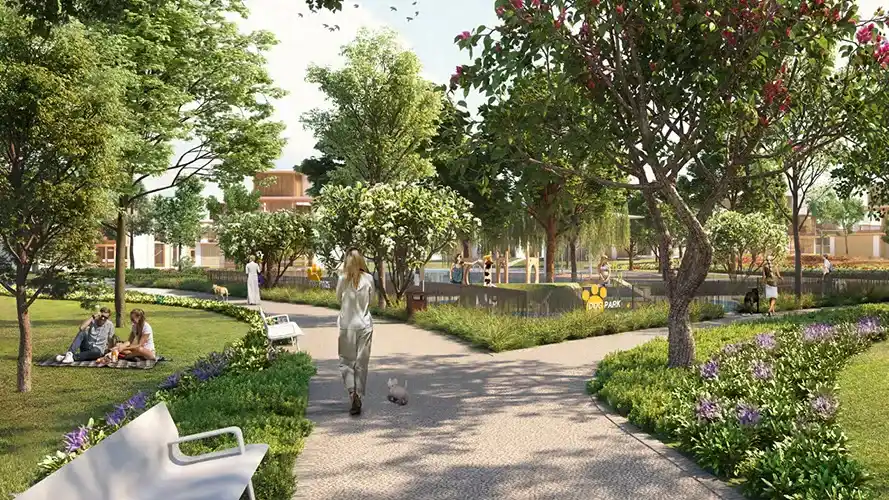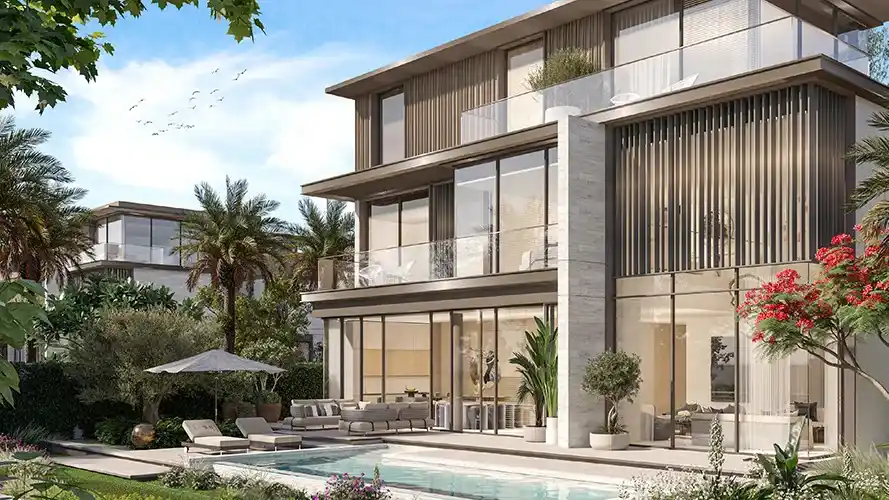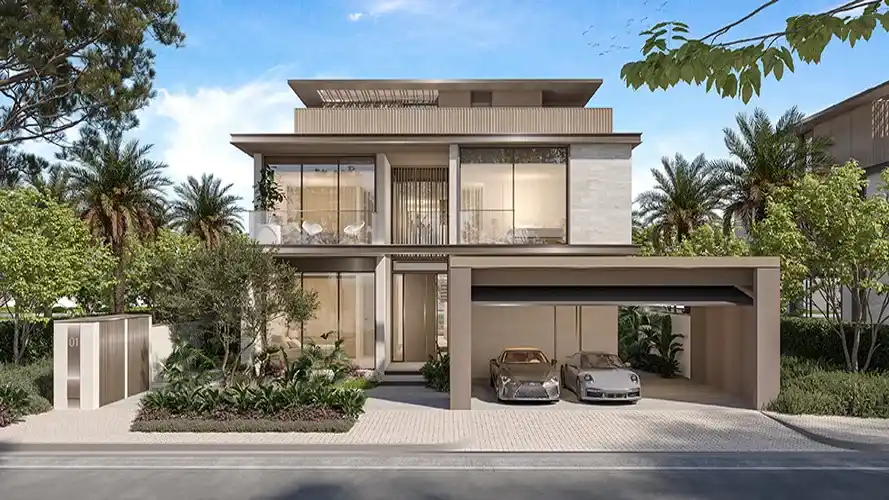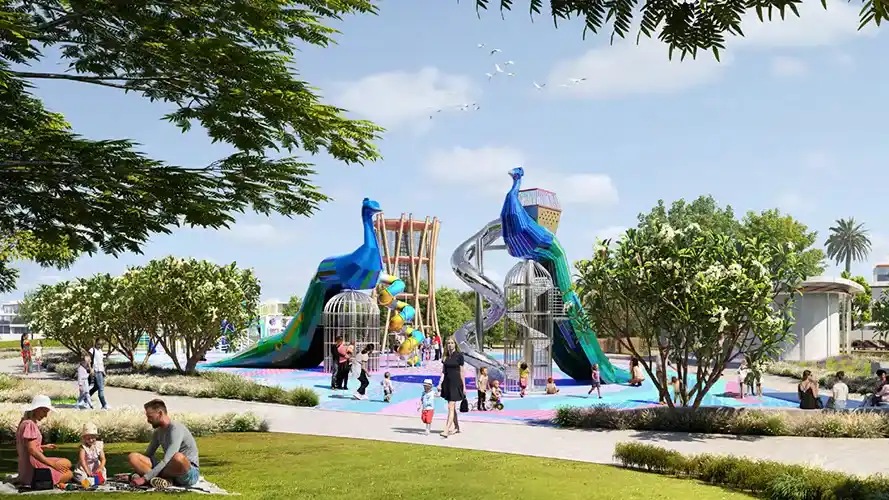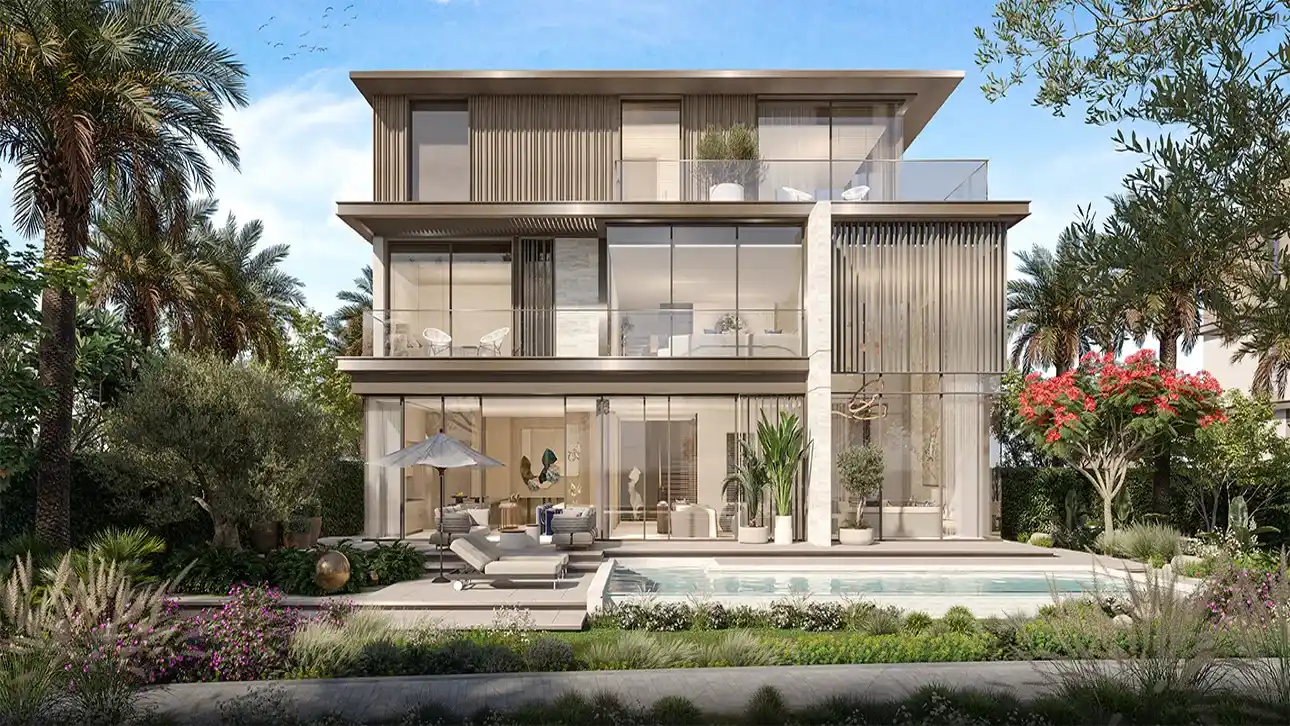
Project Brief
- Property Type: Villas & Townhouses
- Available Units: 3, 4, 5, 6 & 7 Bedroom
- Starting Price: AED 4,430,000
- Down Payment: 20%
- Payment Plan: 60/40
- Est. Handover: Aug - 2028
Nad Al Sheba Gardens 7 - Overview
Nad Al Sheba Gardens Phase 7 is a private gated community in Dubai, offering 3 to 7-bedroom townhouses and villas starting at AED 4.43 million. Located just 10 minutes from Downtown Dubai, the development features lush landscapes, walking trails, and a serene swimmable lagoon. The 3-bedroom townhouses boast modern layouts with sleek exteriors and open-plan interiors, while the 4-bedroom villas provide spacious living areas and luxurious master suites. The 5 to 7-bedroom villas epitomize opulence with integrated lifts, expansive terraces, and stunning architectural details. Inspired by comfort, nature, and community, each home nurtures personal and communal growth. With distinctive architectural designs and a unique roofscape, the community ensures privacy while maintaining connectivity to vibrant Dubai life. Thoughtfully curated amenities cater to both current and future generations, creating a sanctuary of ambition and purpose. Offering a 60/40 payment plan and an estimated handover in August 2028, Nad Al Sheba Gardens presents an excellent investment opportunity for large families and investors seeking a lifestyle that transcends the ordinary.
Project Highlights
- Private gated community with 3 to 7-bedroom residences.
- Prices start at AED 4.43 million for premium homes.
- Located 10 minutes from Downtown Dubai for convenient access.
- Features lush landscapes, walking trails, and a swimmable lagoon.
- 3-bedroom townhouses with sleek designs and open-plan interiors.
- 4-bedroom villas with spacious layouts and luxurious master suites.
- 5 to 7-bedroom villas with lifts, terraces, and opulent details.
- Distinctive architectural designs create a unique and elegant roofscape.
- Amenities cater to current and future generations in a sanctuary.
- 60/40 payment plan, handover by August 2028 for investors.
Available Units, Size Range & Price
| Property Type | Unit Type |
|---|---|
| Villas | 4 Bedroom |
| Villas | 5 Bedroom |
| Villas | 6 Bedroom |
| Villas | 7 Bedroom |
| Townhouses | 3 Bedroom |
3, 4 & 5-Bedroom Townhouses and Villas Payment Plan
- 20% on Booking Date
- 10% in May 2025
- 5% in November 2025
- 10% in April 2026
- 10% in September 2026
- 10% in February 2027
- 10% in July 2027
- 5% in November 2027
- 20% in August 2028
Master Plan
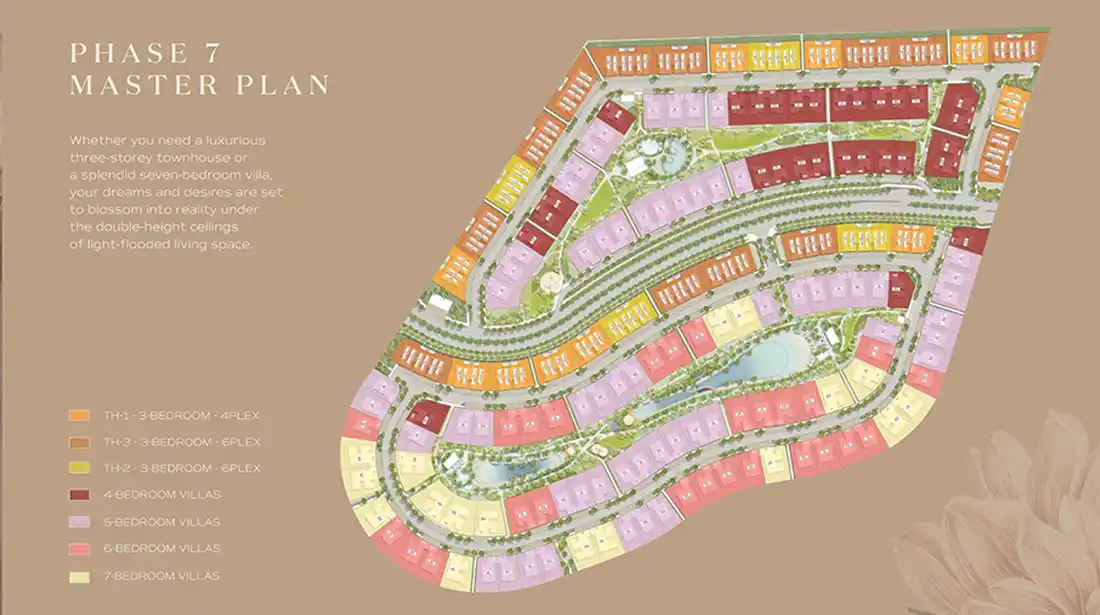
Located in a popular area, Nad Al Sheba Gardens offers residents easy access to top attractions like the Meydan Racetrack and Deep Dive Dubai, as well as close proximity to Dubai International Airport and major highways. The neighborhood is carefully planned with diverse outstanding features like a yoga lawn, running tracks, sports facilities, a children's play area, a peaceful lagoon, a wave pool, an event lawn, and a separate dog park. The area is filled with beautiful gardens and tall trees, creating a peaceful atmosphere that combines nature's beauty with luxury. The lush green grass and vast blue sky evoke a sense of limitless opportunities, providing a perfect haven for locals to de-stress, rejuvenate, and prosper.
Project Materials
You can explore the development in detail with all project materials and resources, such as brochure, floor plans, payment plan, design layouts etc, all are available here for download once released.
