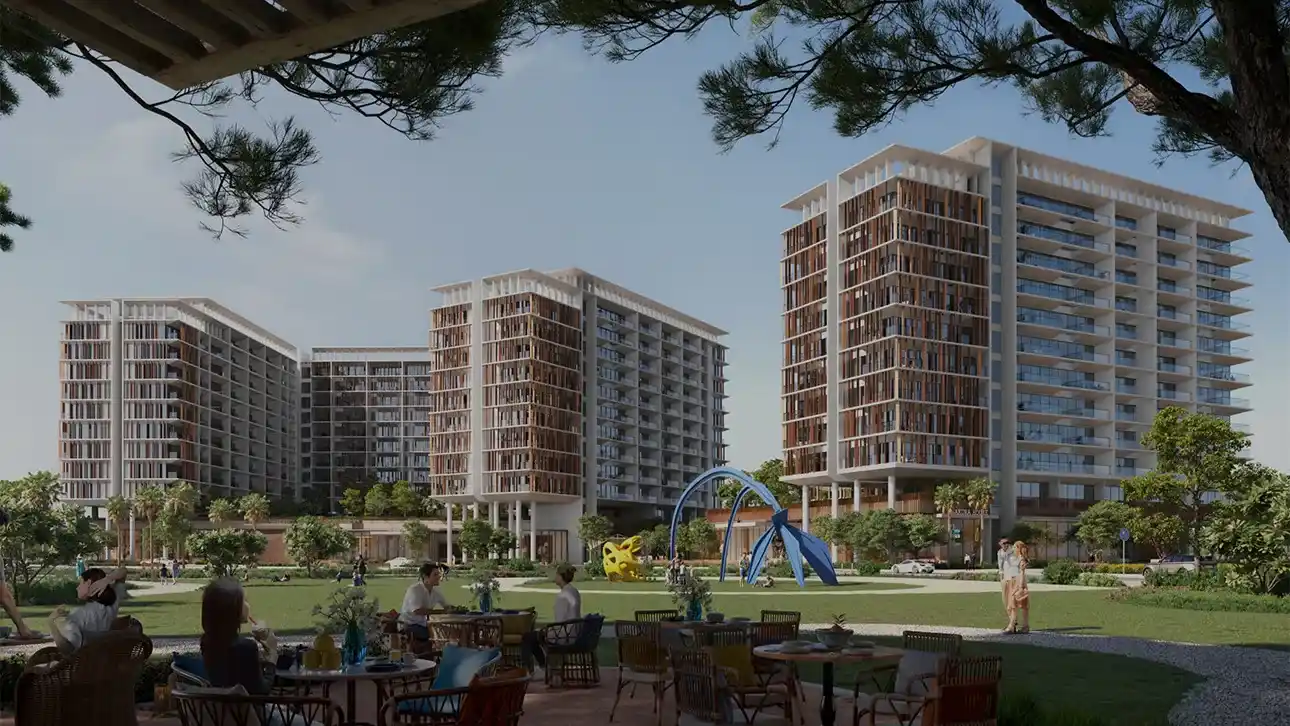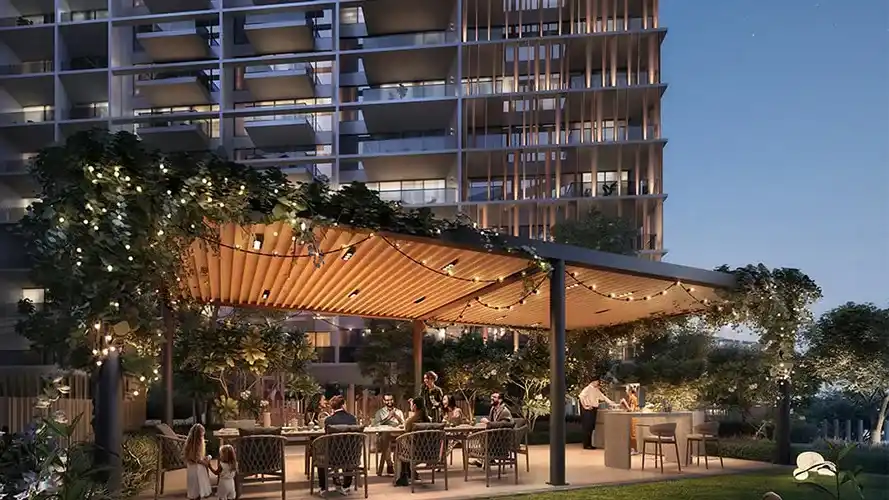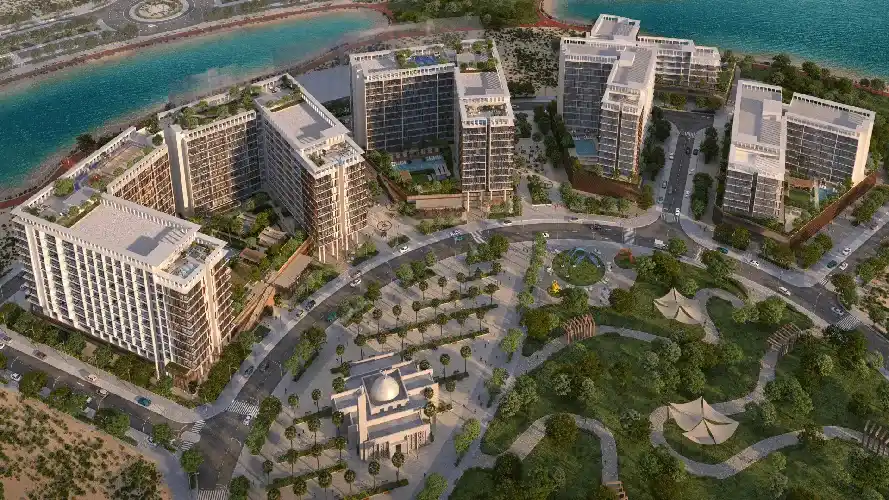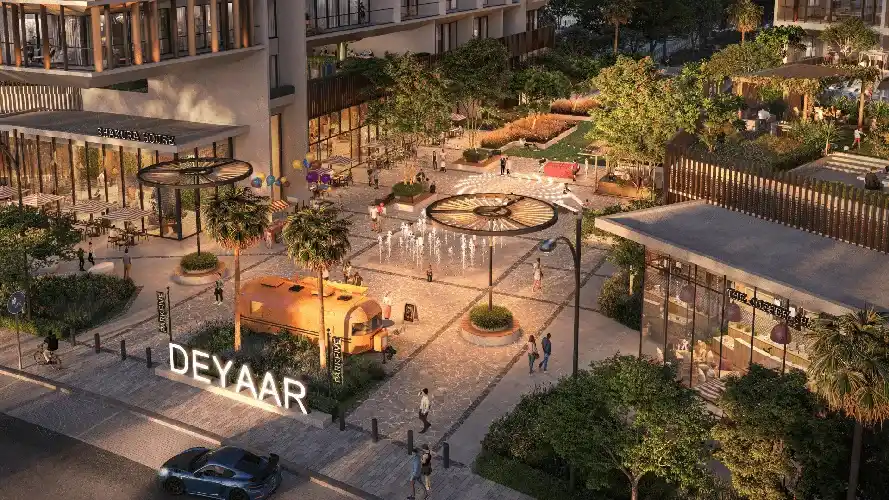
Project Brief
- Property Type: Apartment
- Available Units: Studios, 1, 2, & 3 Bedroom
- Starting Price: AED 611 K
- Down Payment: On Request
- Payment Plan: 50/50
- Est. Handover: Q3 - 2027
Park Five by Deyaar - Overview
Park Five by Deyaar Properties is a newly launched living getaway at Dubai Production City, providing well-designed studios, and 1, 2, and 3-bedroom residences with modern styles and large windows. These homes offer stunning views of the park and lake, seamlessly integrating luxury, nature, and technology. Every house is carefully planned with top-notch details, achieving a perfect balance between indoor and outdoor living. The peaceful atmosphere of the neighborhood, combined with spacious designs and high-end amenities, forms a serene and elegant retreat. Positioned strategically close to Sheikh Mohammed bin Zayed Road and Al Khail Road, Park Five provides easy access to the city’s attractions, while also offering a lifestyle filled with luxurious amenities and natural beauty.
Project Highlights
- BBQ Area
- Cinema room
- Kids Play Area
- Serene sky-high lounges
- State-of-the-art gym
- Swimming Pools
Available Units, Size Range & Price
| Property Type | Unit Type |
|---|---|
| Apartment | Studio |
| Apartment | 1 Bedroom |
| Apartment | 2 Bedroom |
| Apartment | 3 Bedroom |
Payment Plan
The project offers an easy payment plan: pay 50% during construction and the other 50% at handover.
Master Plan
Deyaar Park Five is a carefully planned residential development in Dubai Production City, combining convenience and modernity to elevate your living experience. Conveniently situated close to Sheikh Mohammed bin Zayed Road and Al Khail Road, it provides convenient access to shopping malls, restaurants, schools, hospitals, and major locations such as the Dubai Expo 2020 site. The inhabitants can benefit from an ideal combination of convenience and relaxation, enhanced by a variety of luxurious facilities. These features consist of peaceful high-in-the-sky lounges, a modern gym, pools, a specialized children's play space, a theater room, and a barbecue area, all carefully combined to form a balanced living setting designed for comfort and enjoyment.
Project Materials
For more details, you can explore all project materials, such as the brochure, floor plans, payment plans, design layouts, etc; all will be available here for download once released.


