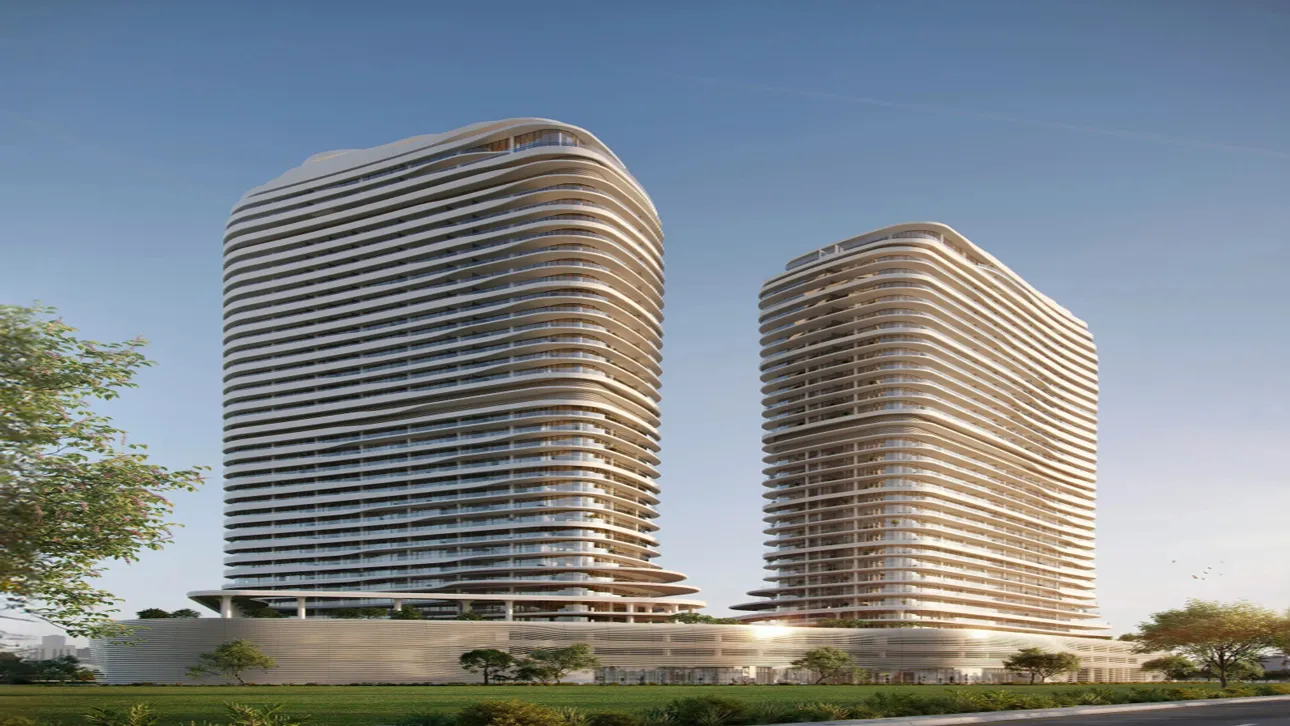
Project Brief
- Property Type: Apartment, Townhouse & Sky Villa
- Available Units: Studios to 5-bedroom
- Starting Price: AED 850,000
- Down Payment: 20%
- Payment Plan: Multiple Options
- Est. Handover: Q4 - 2027
SAAS HILLS TOWERS - Overview
SAAS HILLS is an exquisite luxury residential complex located in Dubai Science Park (DSP), featuring two elegantly designed buildings that house 1, 2, and 3-bedroom apartments, as well as 4 and 5-bedroom sky villas. The Twin Towers are characterized by their gracefully curved design, which complements natural airflow, creating a sense of openness and freedom. Offering a total of 857 fully furnished units in various sizes and configurations, the development is dedicated to providing homes with meticulous attention to detail. Each apartment is equipped with Vortex Biotech’s innovative VLED technology, ensuring cleaner, safer air. Residents will enjoy fully equipped kitchens, a private cinema, sports facilities, and lush green surroundings with breathtaking views. Retail outlets and dining options are conveniently located on the ground floor. With sizes ranging from 486 to 3,643 sq. ft., and a construction-linked 40/60 payment plan, this development offers great investment potential, with handover scheduled for Q4 2027, making it a prime choice for long-term investment.
Project Highlights
- Residences: The complex includes 1, 2, and 3-bedroom apartments, as well as 4 and 5-bedroom sky villas.
- Design: The twin towers feature a gracefully curved design that complements natural airflow, creating a sense of openness.
- Total Units: 857 fully furnished units in various sizes and configurations.
- VLED Technology: Equipped with Vortex Biotech’s innovative VLED technology for cleaner, safer air in each apartment.
- Amenities: Fully equipped kitchens, private cinema, sports facilities, lush green surroundings with breathtaking views, and retail outlets and dining options on the ground floor.
- Size Range: Apartments range from 486 to 3,643 sq. ft., catering to various lifestyle needs.
- Payment Plan: 40/60 construction-linked payment plan for financial flexibility.
- Investment Potential: High investment potential with handover scheduled for Q4 2027, ideal for long-term investment.
Features and Facilities
- Easy access to major transport routes
- Indoor pool for leisure and relaxation.
- Luxury spa offering rejuvenating services.
- Kids’ play area providing a safe and fun space for children.
- Private cinema for exclusive movie experiences.
- Business hub equipped for professional needs and meetings.
- Ultimate gaming lounge for entertainment and recreation.
- Quick access to Downtown Dubai and Dubai International Airport.
Available Units, Size Range & Price
| Property Type | Unit Type |
|---|---|
| Apartment | Studio |
| Apartment | 1 Bedroom |
| Apartment | 2 Bedroom |
| Apartment | 3 Bedroom |
| Sky Villa | 4 Bedroom |
| Sky Villa | 5 Bedroom |
Option 1: 40/60 Payment Plan
- Down Payment: 20% on Booking Date
- 1st to 8th Installments: 16% within 24 months (2% quarterly) from booking date
- 9th Installment: 2% within 27 months from booking date
- 10th Installment: 1% within 30 months from booking date
- 11th Installment: 1% within 33 months from booking date
- Final Installment: 60% on Handover
Option 2: 50/50 Payment Plan
- Down Payment: 20% on Booking Date
- 1st to 12th Installments: 30% within 36 months (2.5% quarterly) from booking date
- Final Installment: 50% on Handover
Option 3: 60/40 Payment Plan
- Down Payment: 20% on Booking Date
- 1st to 5th Installments: 15% within 15 months (3% quarterly) from booking date
- 6th Installment: 5% within 18 months from booking date
- 7th to 11th Installments: 15% within 33 months (3% quarterly) from booking date
- 12th Installment: 5% within 36 months from booking date
- Final Installment: 40% on Handover
Master Plan
Situated in Dubai Science Park, SAAS HILLS Towers offers a prestigious address with unmatched convenience, providing residents with easy access to major transport routes via Al Khail Road for hassle-free commutes. Its strategic location near key business hubs and retail centers ensures seamless connections to both work and leisure. The community fosters a family-friendly environment, enriched with green spaces that promote relaxation and well-being. On-site amenities include an indoor pool, luxury spa, kids’ play area, private cinema, business hub, and an ultimate gaming lounge, enhancing the lifestyle with comfort and elegance. Residents benefit from quick access to Downtown Dubai in just 21 minutes and Dubai International Airport in 26 minutes, offering the perfect balance of convenience and luxury.
Project Materials
For more information, you can explore all project materials and assets including brochures, floor plans, master plan, design layouts, etc to know your home better. All resources are available here for download once released.