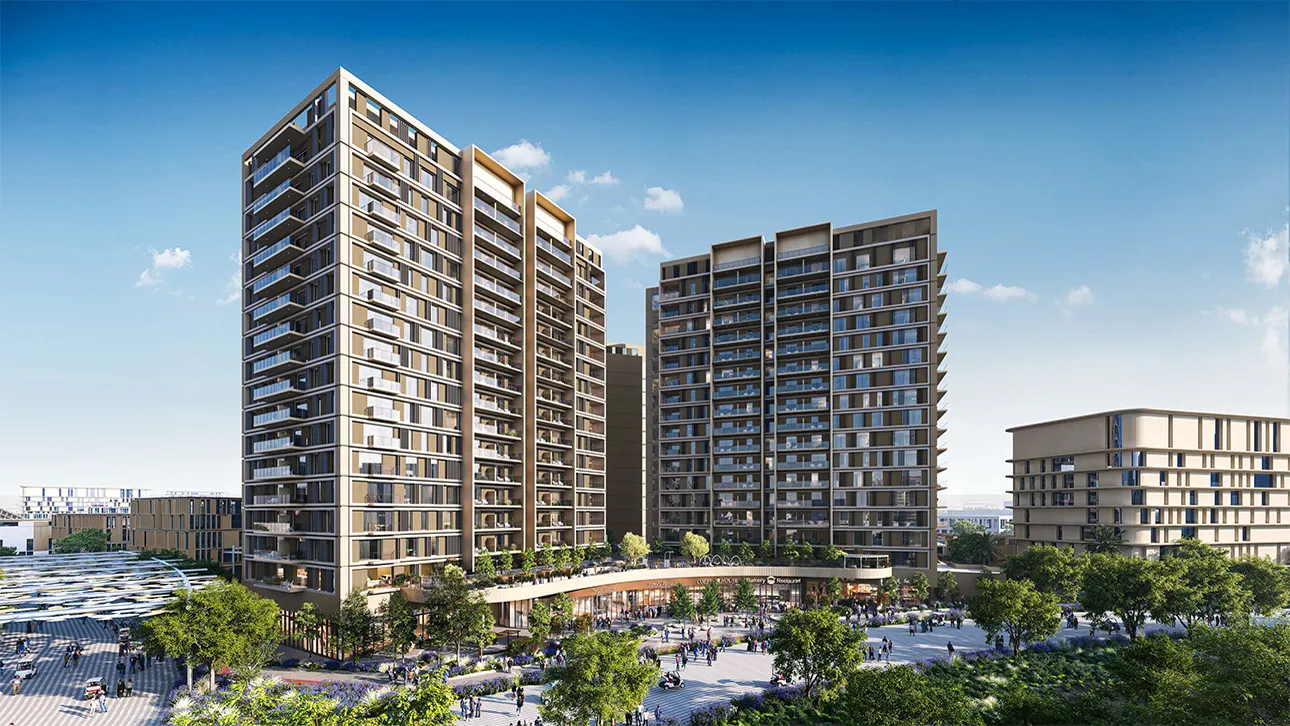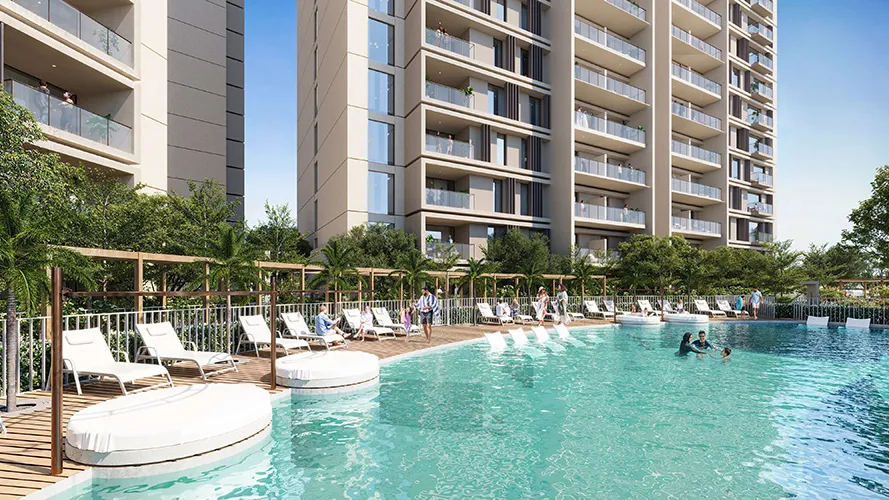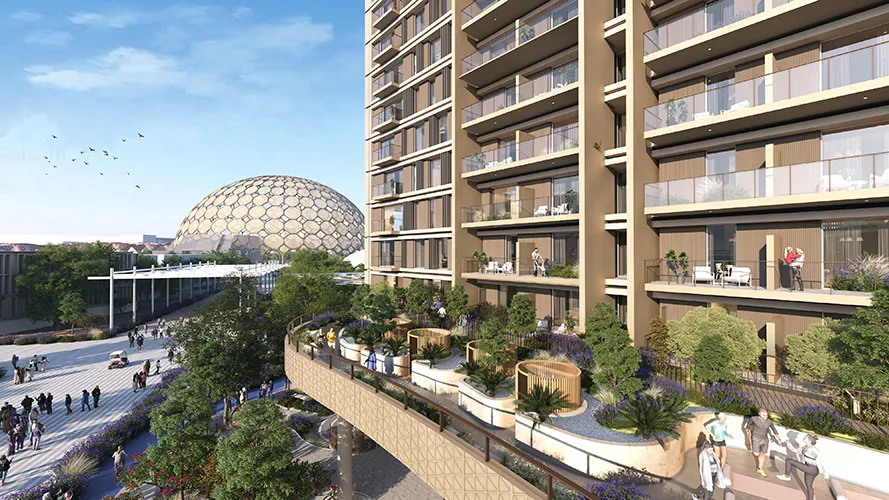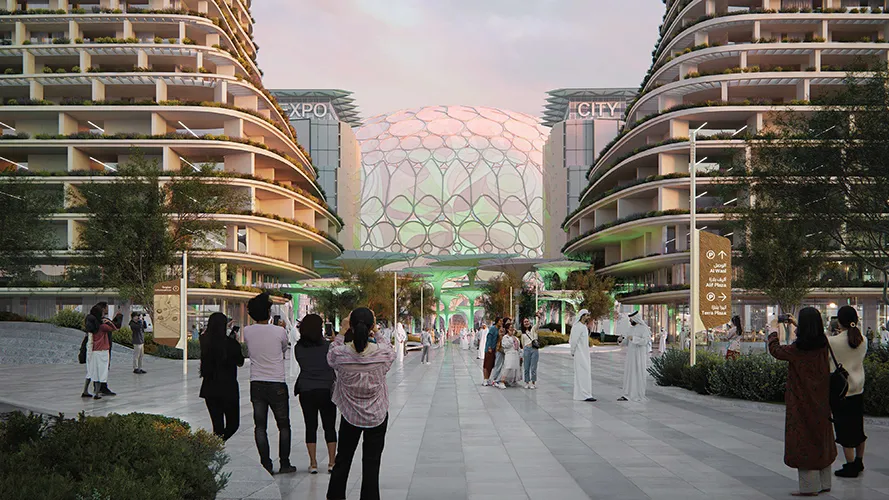
Project Brief
- Property Type: Apartments
- Available Units: 1, 2, 3 & 4-bedroom
- Starting Price: AED 1.88 M
- Down Payment: 10%
- Payment Plan: On Request
- Est. Handover: Announcing Soon
Sidr Residences Expo City - Overview
Sidr Residences in Dubai Expo City stands out as a remarkable living option, featuring 1, 2, 3 & 4-bedroom apartments that vary in size from 984 to 4,128 sq. ft. within three beautifully crafted towers. Situated near Expo Downtown and business centers, the residences offer unparalleled connectivity, featuring metro access and closeness to Al Maktoum International Airport. Designed as contemporary smart homes, these units include high-end finishes, floor-to-ceiling windows, integrated wardrobes, and designated laundry/storage spaces. Every dwelling incorporates cutting-edge technology and sustainable features, such as 5G-ready settings, home automation systems, and large balconies that offer stunning vistas. Motivated by the timeless Sidr tree, the sustainable design fosters a spirit of community grounded in ecological consciousness. Featuring an appealing 70/30 payment structure, comprising 2-year post-handover installments, Sidr Residences presents an enticing chance for both investors and end-users to enjoy enhanced, sustainable living in the center of Dubai Expo City.
Project Highlights
- Located in Dubai Expo City, near Expo Downtown and business hubs
- 1, 2, 3 & 4-bedroom apartments; sizes from 984 to 4,128 sq. ft.
- Three towers with high-end finishes and floor-to-ceiling windows
- Smart home features: 5G-ready, home automation
- Integrated wardrobes and designated laundry/storage areas
- Large balconies with stunning views
- Eco-friendly design inspired by the Sidr tree
- 70/30 payment plan with 2-year post-handover option
Features and Facilities
- Central courtyard with a thoughtfully designed outdoor experience
- Library pods for linked workspaces
- Neighborhood gardening areas
- Swimming area
- Children’s swimming zone with playful water features and activity spaces
- Dining areas
- Vibrant community squares and inviting gathering places
- Community and reading spaces
- Alfresco fitness area with a fitness balcony
- Yoga area for serenity
- Hammock Park
- Meditation chambers
Bedroom Wise Size Range
- 1-BR Apartment size range: 983 to 992 Sq Ft
- 2-BR Apartment size range: 1377 to 1425 Sq Ft
- 3-BR Apartment size range: 1695 to 2392 Sq Ft
- 4-BR Apartment size range: 4123 Sq Ft
Available Units, Size Range & Price
| Property Type | Unit Type |
|---|---|
| Apartment | 1 Bedroom |
| Apartment | 2 Bedroom |
| Apartment | 3 Bedroom |
| Apartment | 4 Bedroom |
70/30, 2 Years Post-Handover Payment Plan
- Down Payment: 10% on Booking Date
- 1st Installment: 10% within 30 days from booking date
- 2nd Installment: 5% within 150 days from booking date
- 3rd Installment: 5% within 270 days from booking date
- 4th Installment: 5% within 390 days from booking date
- 5th Installment: 5% within 530 days from booking date
- 6th Installment: 5% within 630 days from booking date
- 7th Installment: 5% within 750 days from booking date
- 8th Installment: 5% within 870 days from booking date
- 9th Installment: 5% within 990 days from booking date
- 10th Installment: 10% on Handover
- 11th Installment: 7% within 180 days after handover date
- 12th Installment: 7% within 360 days after handover date
- 13th Installment: 8% within 540 days after handover date
- 14th Installment: 8% within 720 days after handover date
Master Plan
Sidr Residences is an integral part of Expo City Dubai's visionary master plan, offering residents a blend of comfort and luxury within a meticulously designed urban hub. The development boasts a strategic location with easy access to major highways, a metro station, Al Maktoum International Airport, and Jebel Ali Port. The community is equipped with an impressive array of amenities, including swimming pools, nature-inspired play areas for children, spaces for community gardening, outdoor dining spots, and retail options. Designed with a 15-minute walkable layout, residents enjoy convenient access to function rooms, reading spaces, social areas, and a kids’ toy library, creating a truly vibrant, connected community.
Project Materials
For more information about Sidr Residences in Dubai Expo City, you can download the project materials and explore them in detail. Here you will find the brochure, floor plans, design layouts, etc.


