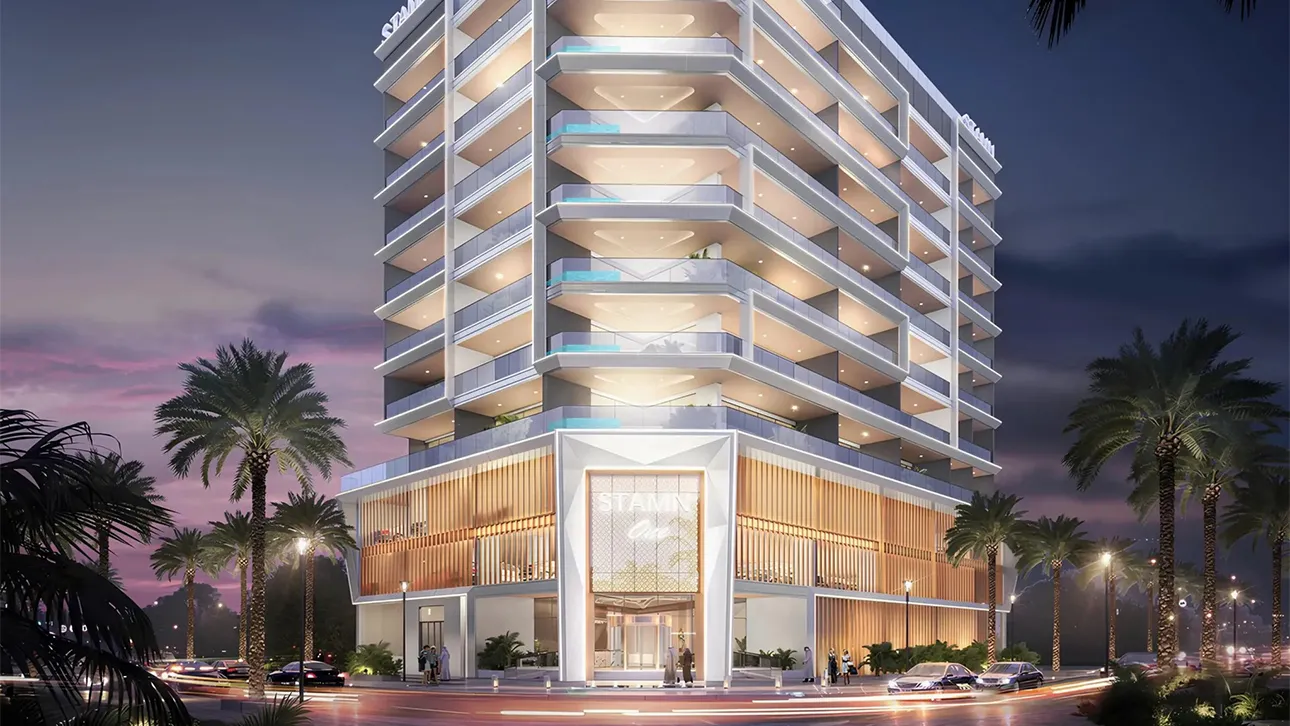
Project Brief
- Property Type: Apartments
- Available Units: Studios, 1 & 2-bedroom
- Starting Price: AED 900,000
- Down Payment: 10%
- Payment Plan: 60/40
- Est. Handover: Q3 - 2026
Stamn One Residences - Overview
STAMN ONE Residences, located in Jumeirah Garden City, Al Satwa, Dubai, is a beautiful architectural gem with 77 elegantly designed studios, 1-bedroom, and 2-bedroom apartments ranging from 465 to 2,236.63 sq. ft. This advancement seamlessly combines modern architectural beauty with a deep Arab cultural legacy, forming a living area that is innovative and culturally significant. Inhabitants have the opportunity to appreciate breathtaking vistas of famous attractions like the Museum of the Future, Burj Khalifa, and City Walk. Showcasing a seamless blend of tradition and innovation, the homes come equipped with smart home automation and smart door locks that can be controlled via a mobile app. The insides feature high-quality materials such as stone, stainless steel, and wood veneer, whereas the exterior of the building mirrors careful attention to detail and character. The building features a rooftop deck, swimming pool with pool deck, yoga area, gym, children's play area, and various outdoor spaces for socializing and relaxation. A well-designed parking lot adds convenience, guaranteeing that STAMN ONE enhances the modern living experience while incorporating a hint of timeless cultural allure.
Project Highlights
- Low-rise building with 77 studios, 1 and 2-bedroom apartments.
- Apartment sizes range from 465 to 2,236.63 sq. ft.
- Blends contemporary aesthetics with rich Arab cultural heritage.
- Offers views of Burj Khalifa, Museum of Future, City Walk.
- Smart home automation with mobile app-controlled smart door locks.
- Premium interiors with rock slabs, stainless steel, wooden veneer.
- Includes rooftop deck, swimming pool, yoga space, and fitness studio.
- Kids' play area and outdoor spaces for leisure and socializing.
- Prime location near Sheikh Zayed and Al Wasl Roads.
- Features balcony living with scenic views and landscaped parking.
Available Units, Size Range & Price
| Property Type | Unit Type |
|---|---|
| Apartment | Studio |
| Apartment | 1 Bedroom |
| Apartment | 2 Bedroom |
60/40 Payment Plan
- Down Payment: 10% on Booking Date
- 1st Installment: 10% upon Signing SPA
- 2nd Installment: 10% within 6 months from booking date
- 3rd Installment: 10% within 10 months from booking date
- 4th Installment: 10% within 14 months from booking date
- 5th Installment: 10% within 18 months from booking date
- Final Installment: 40% on Completion
Master Plan
Located in Jumeirah Garden City, STAMN ONE enjoys a prime position close to iconic city landmarks and offers seamless connectivity to Sheikh Zayed Road and Al Wasl Road. Designed to deliver a holistic lifestyle, this development provides an array of on-site amenities for leisure, fitness, and relaxation. Residents can enjoy a swimming pool, bubble pool, aquatic sports, and a kids' play area for family-friendly fun. The roof landscape features a yoga space and dynamic bike area, while the state-of-the-art fitness center caters to wellness pursuits. With balcony living spaces enhancing scenic views and a range of versatile facilities, STAMN ONE redefines contemporary urban living.
Project Materials
You can explore all project materials such as the brochure, floor plans, design layouts, payment plan, etc all are available here for download.