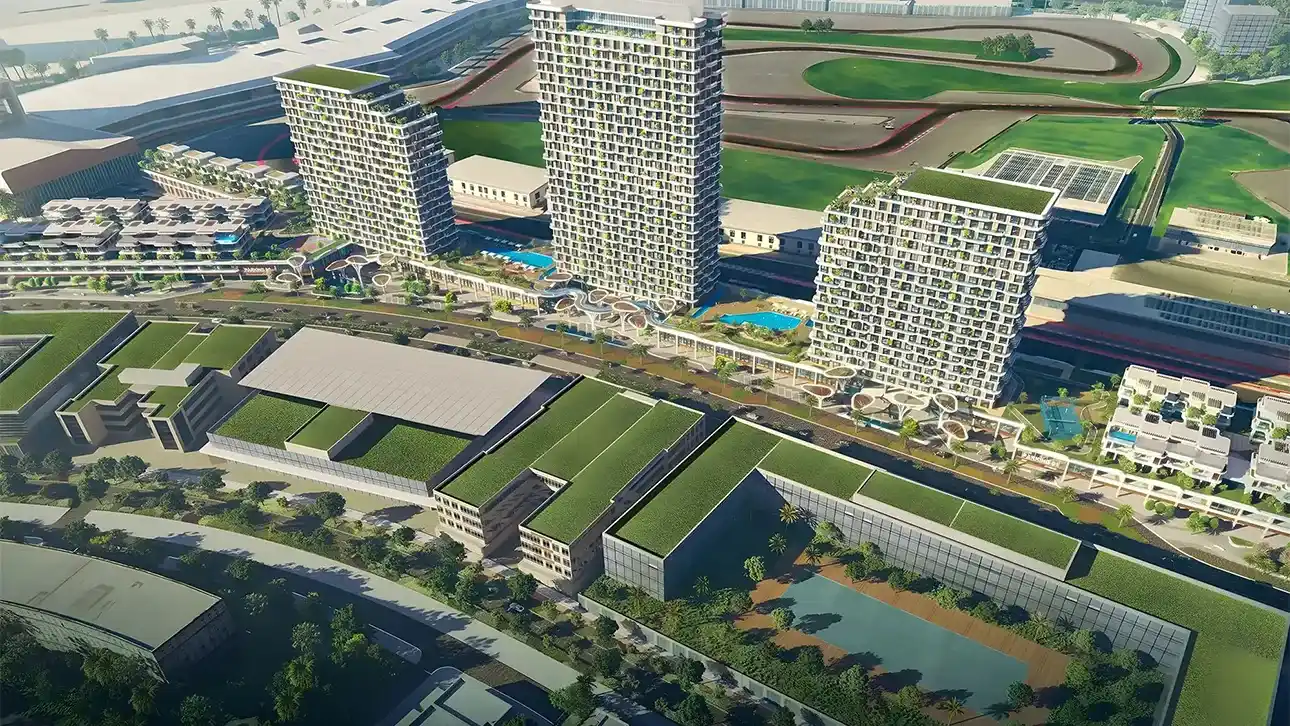
Project Brief
- Property Type: Apartments
- Available Units: Studio, 1, 2 & 3 Bedroom
- Starting Price: AED 750,777
- Down Payment: 5%
- Payment Plan: 60/40, 3Yrs (P.H.O)
- Est. Handover: Q4 - 2027
Takaya - Overview
Takaya by Union Properties is an active residential community situated in Dubai Motor City, comprising three towers along with a contemporary assortment of villas and townhouses, accommodating diverse lifestyles. This project effortlessly combines 744 apartments, 39 townhouses, 5 villas, commercial spaces, and a variety of upscale amenities into a lively, unified community. Providing studios and 1 to 3-bedroom flats, terraced homes, and penthouse duplexes, the dwellings vary in size from 379 to 1,683 sq ft, featuring a 60/40 payment scheme and a 3-year post-handover plan, scheduled for completion in Q4 2027. Residents will benefit from a variety of amenities, such as a swimming pool, fitness center, office space, children's playground, and peaceful green areas with pathways, offering an ideal combination of comfort, luxury, and serenity.
Project Highlights
- Located in vibrant Dubai Motor City residential community.
- Features three towers, villas, and townhouses for variety.
- Offers 744 apartments, 39 townhouses, and 5 villas.
- Unit sizes range from 379 to 1,683 sq ft.
- Includes studios, 1-3 bedrooms, and penthouse duplexes.
- 60/40 payment plan with 3-year post-handover option.
- Handover scheduled for Q4 2027.
- Amenities include pool, gym, office, and children's play area.
- Serene green spaces with pathways for relaxation and leisure.
- Perfect blend of comfort, luxury, and community lifestyle.
Available Units, Size Range & Price
| Property Type | Unit Type |
|---|---|
| Apartment | Studio |
| Apartment | 1 Bedroom |
| Apartment | 2 Bedroom |
| Apartment | 3 Bedroom |
3-Year Post Handover Payment Plan
- 5% on Booking Date
- 15% within 15 days from booking date
- 5% within 4 months from booking date
- 5% within 10 months from booking date
- 10% upon 50% completion
- 5% upon 70% completion
- 10% upon 85% completion
- 5% on Handover
- 10% within 3 months after handover date
- 10% within 12 months after handover date
- 5% within 18 months after handover date
- 5% within 24 months after handover date
- 5% within 30 months after handover date
- 5% within 36 months after handover date
Master Plan
Takaya is ideally situated in Motor City, Dubai, a lively community celebrated for its business and sports culture, making it a prime spot for motorsport enthusiasts. The Formula 4 Circuit is a key attraction here, with the area providing excellent connectivity to renowned destinations like Palm Jumeirah, Dubai Studio City, and Dubai Sports City. Residents will benefit from close proximity to world-class attractions, retail hubs, and entertainment venues, enhancing their lifestyle. Covering a gross floor area of 1.18 million sqft and a built-up area of around 2 million sqft, Takaya promises modern living with advanced sound insulation for a peaceful atmosphere in the bustling city. The elegantly designed façade reflects luxury and comfort, while spacious layouts and premium finishes exhibit excellent quality and meticulous attention to detail. Amenities include a lap pool, leisure pool, kids pool, BBQ areas, gym, multipurpose room, kids’ play area, and squash courts, alongside lush green spaces. Additionally, there's 55,000 sqft of retail space creating a self-sustained community, and a 450m long sky garden at the podium level offers a serene environment for relaxation and social gatherings. With premium features and a prime location, Takaya sets a new benchmark for upscale family living.
Project Materials
You can explore Takaya at Motor City Dubai with all project materials and pdfs, such as the brochure, floor plans, design layouts, etc, all are available here for download once released.