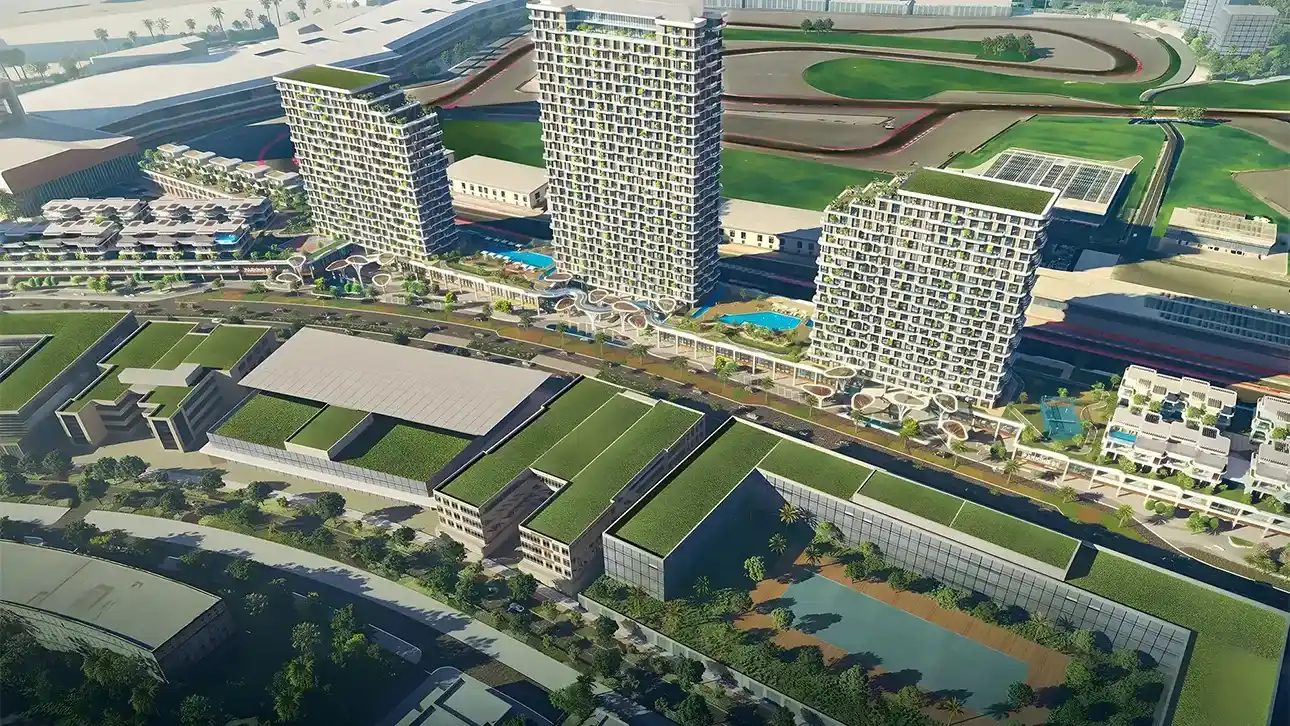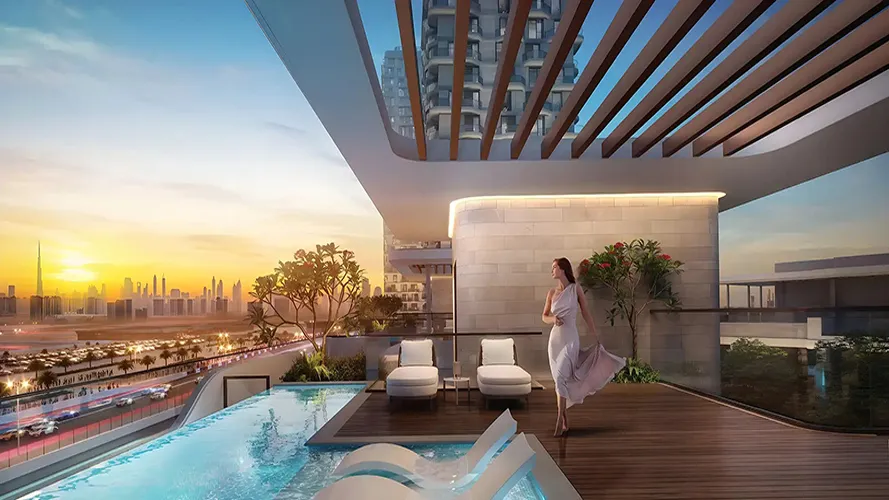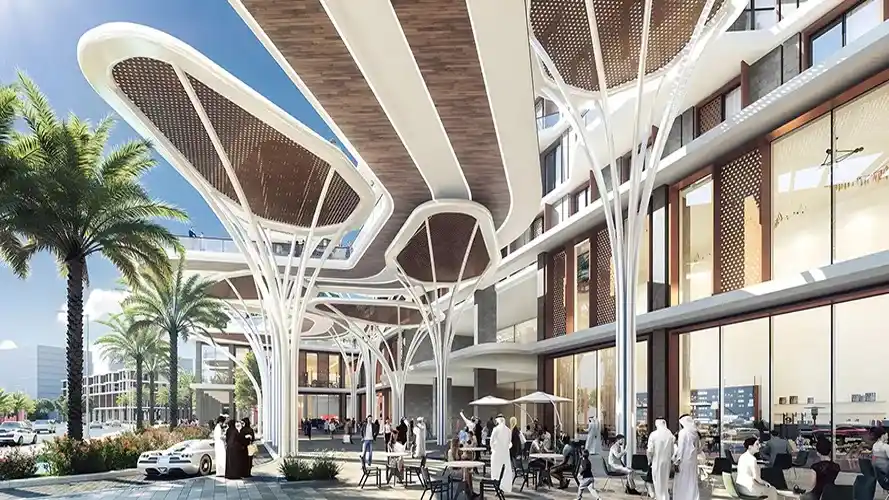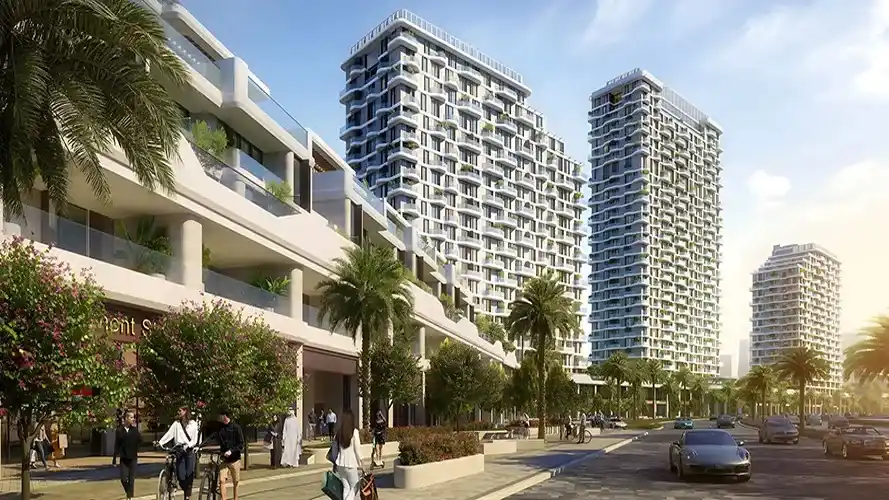
Project Brief
- Property Type: Apartments & Penthouse
- Available Units: Studio, 1, 2, 3 & 4 Bedroom
- Starting Price: AED 750,000
- Down Payment: On Request
- Payment Plan: 60/40 (P.H.O)
- Est. Handover: Q4 - 2027
Takaya Harmony - Overview
Takaya Harmony at Dubai Motor City is a 20-story development by Union Properties that features an impressive array of 240 homes, comprising studios, 1, 2, 3, and 4-bedroom apartments, along with upscale penthouses. Offering sizes from 379 sq. ft. to a spacious 6,715 sq. ft. and prices beginning at AED 750K, this project merges style and practicality. Set to be handed over in Q4 2027, Takaya Harmony features a superb location enhanced by top-notch amenities and an impressive architectural design, rendering it an ideal option for investors and families pursuing a refined, family-focused lifestyle.
Project Highlights
- 20-story development featuring 240 homes including studios and apartments.
- Studio, 1, 2, 3, and 4-bedroom apartments and penthouses.
- Sizes range from 379 sq. ft. to 6,715 sq. ft.
- Prices starting at AED 750K, with handover in Q4 2027.
- Premium location with top-notch amenities and architectural design.
- 450-meter-long sky garden offering a peaceful, natural green space.
- Features swimming pools, gym, jogging paths, and children's play areas.
- Half-court basketball, paddle tennis, arcade lounges, co-working spaces.
- Community-oriented atmosphere promoting wellness, productivity, and family living.
- Convenient access to Dubai International Airport, Downtown Dubai, Dubai Marina.
Available Units, Size Range & Price
| Property Type | Unit Type | Total Area | Price | Has Maid's | Has Study's |
|---|---|---|---|---|---|
| TBC | TBC | TBC | - | - | - |
Payment Plan
60% During Construction and 40% on Handover
Master Plan
Takaya Harmony at Motor City, a key element of the innovative Takaya project by Union Properties, provides a holistic lifestyle aimed at fulfilling the varied needs of contemporary residents. The project is enhanced with premium amenities and effortless access to nearby facilities, guaranteeing both comfort and opulence. A notable element is the 450-meter-long sky garden, a tranquil green space at the podium level where residents can unwind in nature. Extra features consist of several swimming pools, a fully outfitted gym, jogging paths, play areas for kids, a half-court basketball facility, a paddle tennis court, arcade lounges, and co-working areas, all designed to enhance individual wellness and efficiency. Takaya Harmony distinguishes itself by promoting a comprehensive, community-oriented atmosphere in Dubai Motor City. Its advantageous position, with straightforward access to main roadways, guarantees that residents are linked to important places such as Dubai International Airport, Downtown Dubai, and Dubai Marina, establishing it as an excellent option for contemporary living.
Project Materials
You can explore Takaya Harmony development with all project materials and pdfs, such as the brochure, floor plans, master plan, location map, design layouts etc all available here for download once released.


