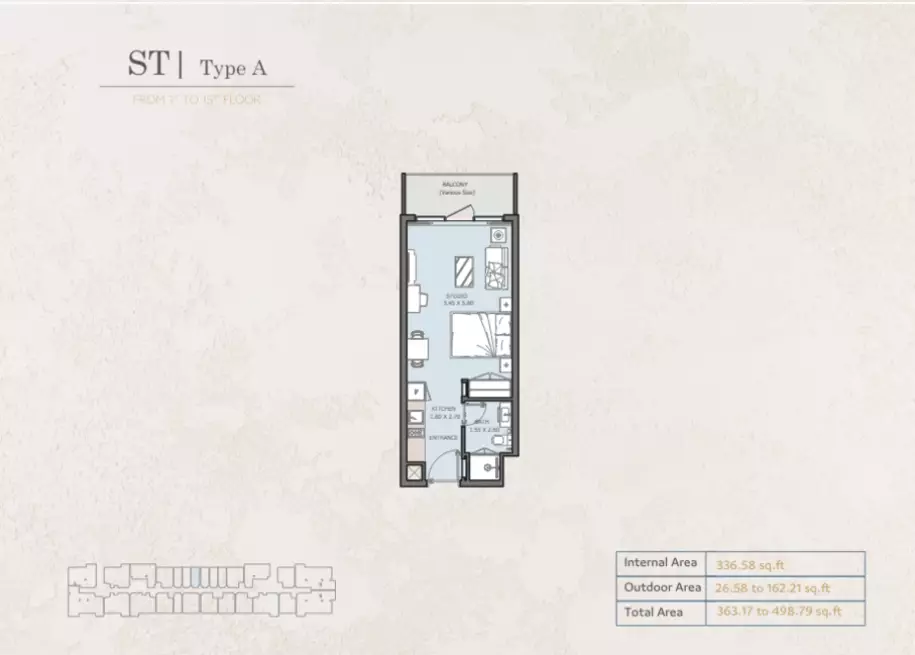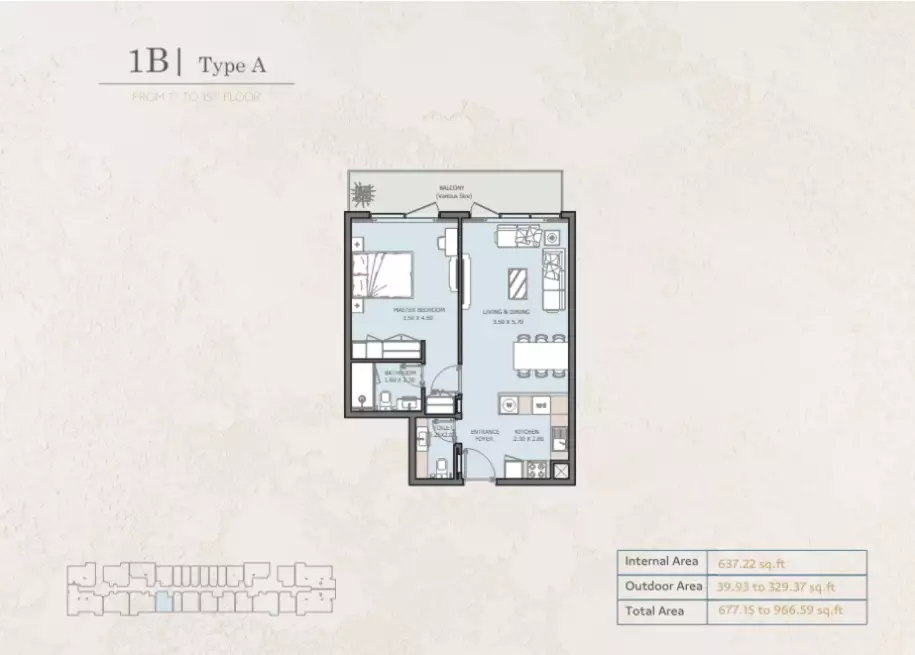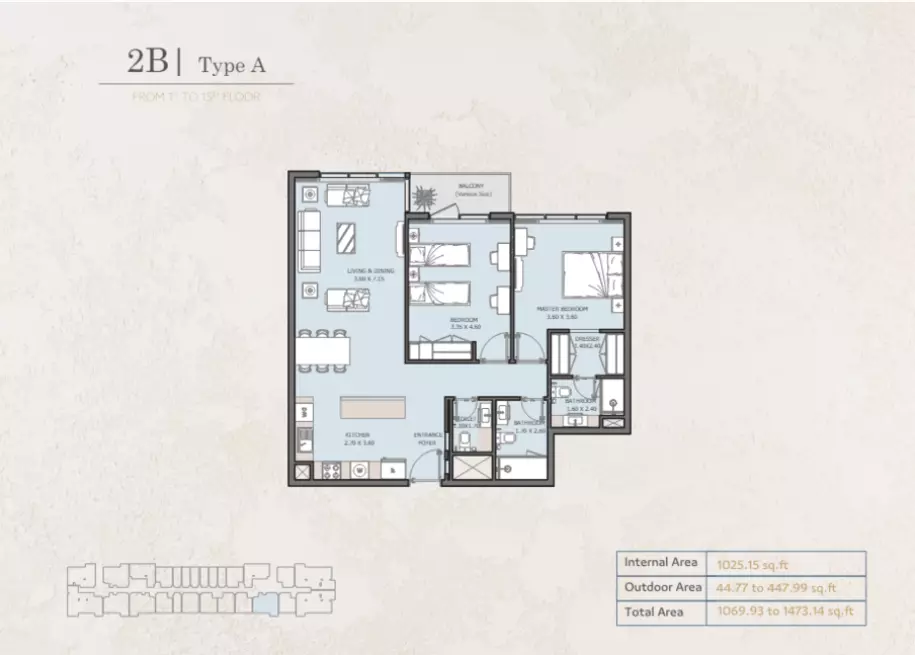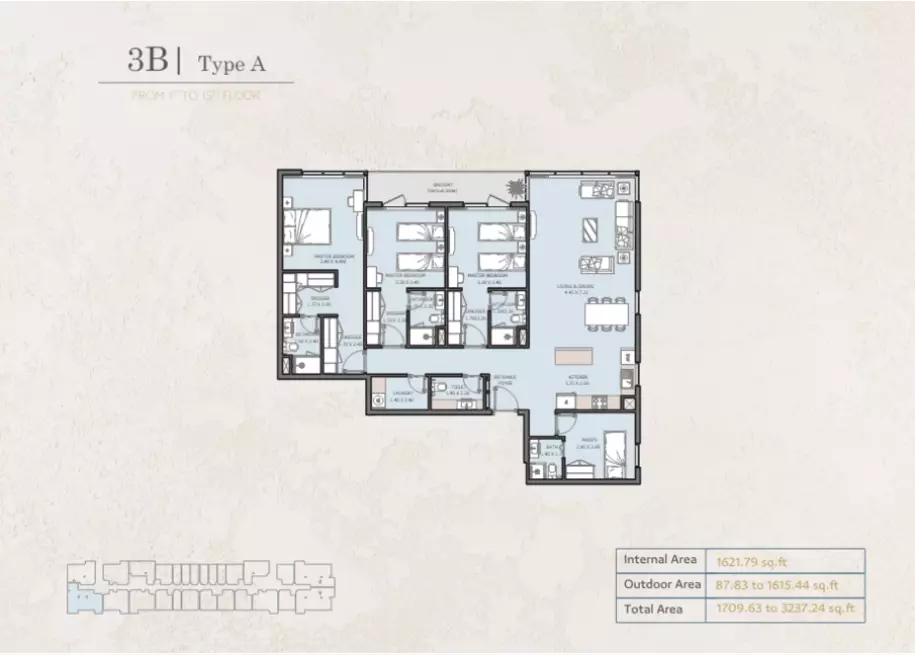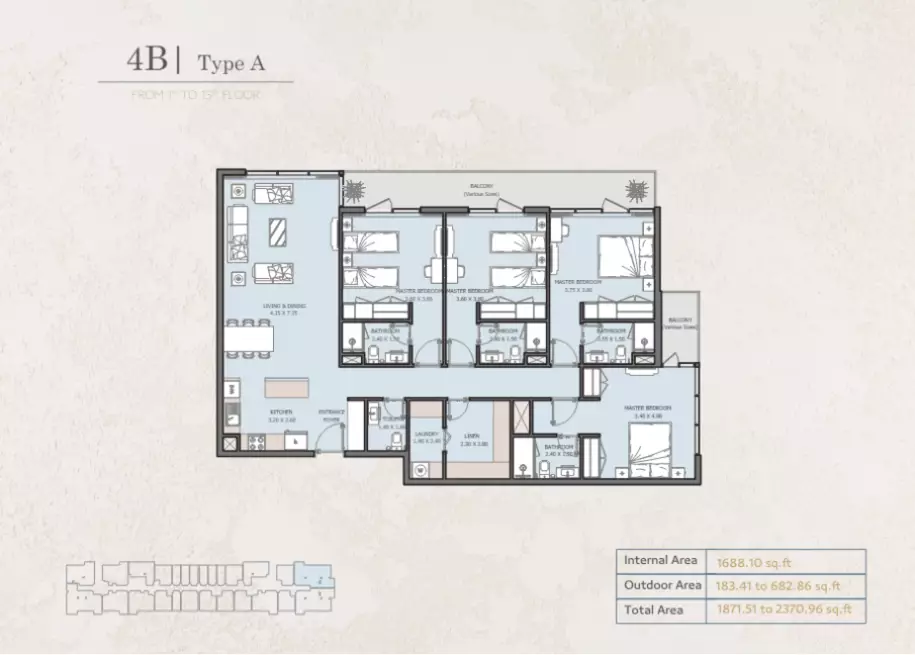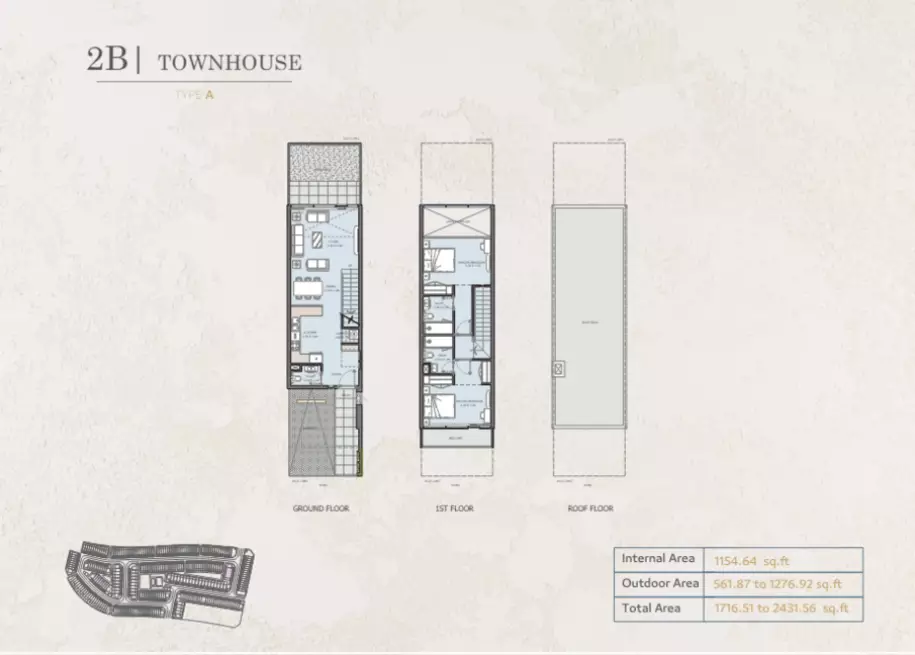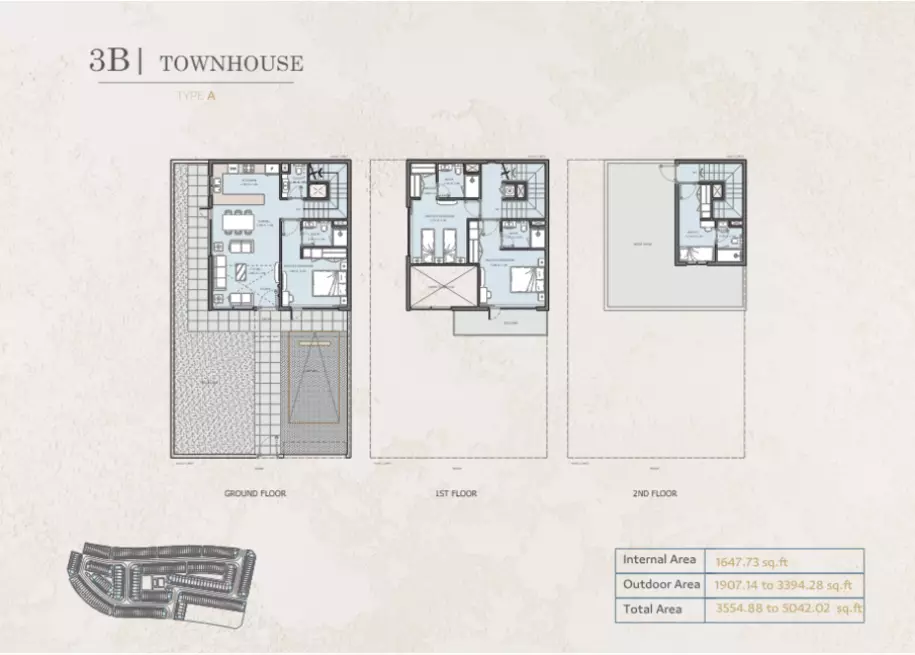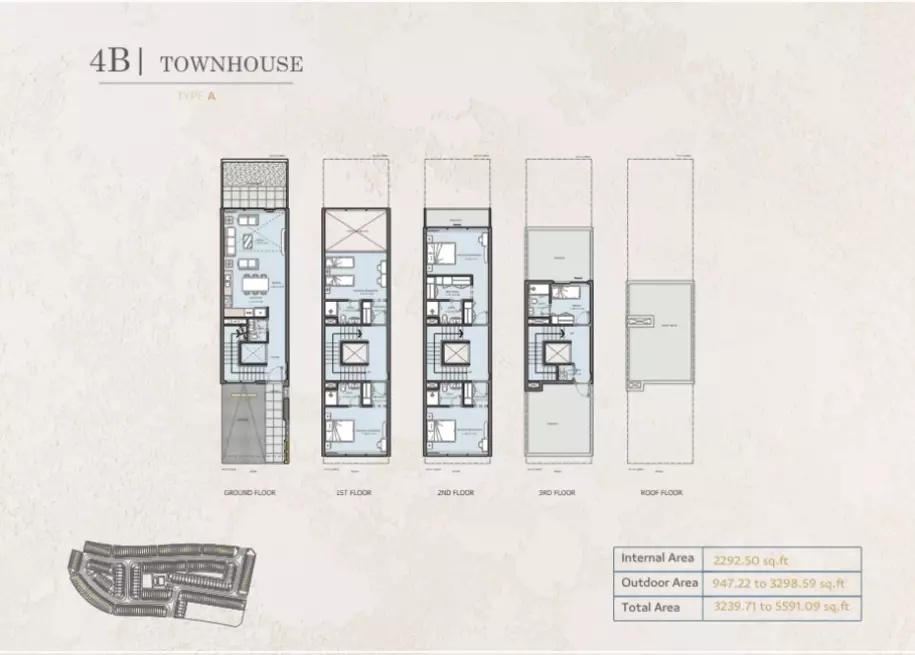Floor Plan of Verdana Empire by Reportage at DIP
- Property Type: Apartment & Townhouse
- Available Units: Std to 4-bedroom
- Starting Price: Announcing Soon
The floor plan of Verdana Empire in Dubai Investment Park (DIP) features modern townhouses and apartments. Here, you can select your residence from a diverse selection of studios, 1, 2, 3, and 4-bedroom apartments, along with 2 to 4-bedroom townhouses that effortlessly combine style with practicality, providing an elegant living experience for contemporary families. The homes boast top-notch finishes, utilizing a neutral color scheme that amplifies the feeling of space and brightness, crafting an elegant yet welcoming environment. Apartments vary in size from 363 to 2,370 sq ft, whereas townhouses range from 1,716 to 5,591 sq ft, accommodating different lifestyle requirements. Kitchens feature sturdy, scratch-resistant countertops and elegant cabinetry, whereas bathrooms showcase high-quality tiles, bathtubs, and modern showers for an upscale feel. The design highlights spacious, light-filled arrangements and incorporates natural materials, with certain townhouses showcasing two-story living areas, personal balconies, integrated closets, and in some units, internal lifts and skylights, enhancing their uniqueness. Verdana Empire transforms luxury living by providing well-conceived residences that emphasize comfort, aesthetics, and functionality within a vibrant and interconnected community.
